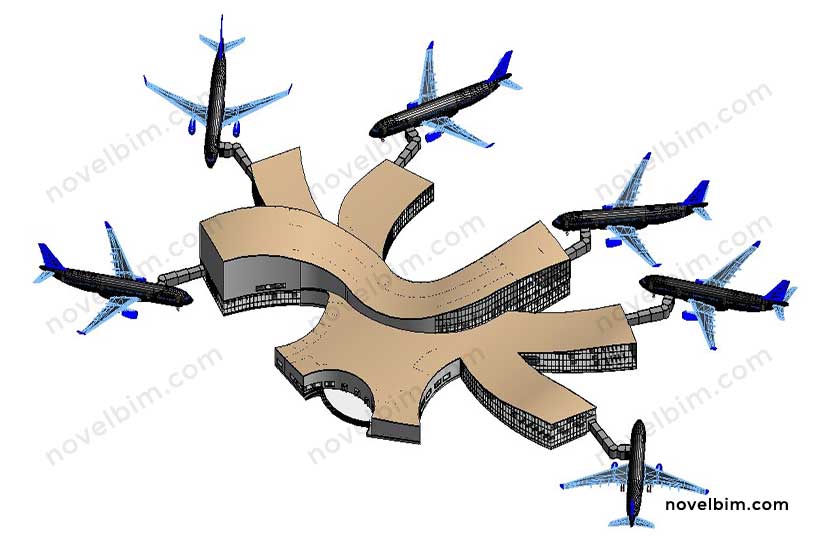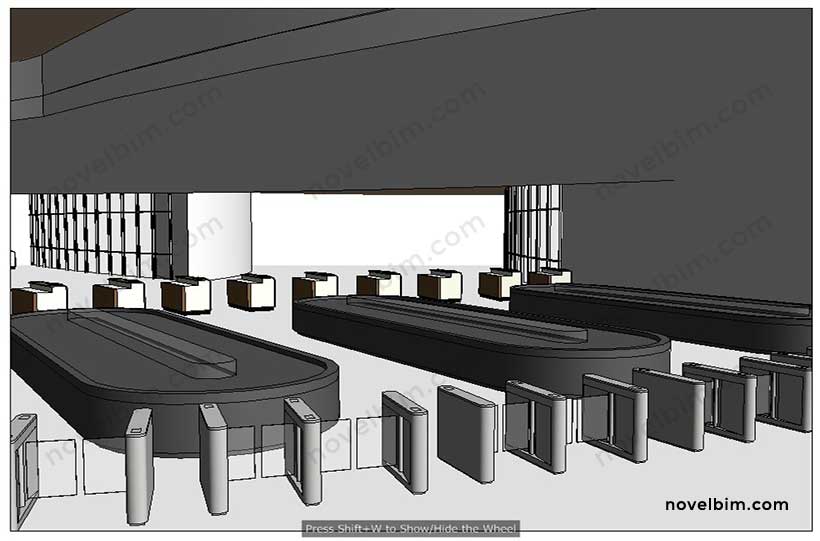 Gallery
Gallery


The architectural BIM model for this project is created.


Our BIM company has worked on the BIM modeling of an airport. Airports consist of many different areas with different functionalities. They have paved runways on which aircraft land and take off regularly. They also include terminal buildings for passengers to check in and check out. An apron in an airport is where aircraft are parked. A helipad is usually available as well for helicopters. Part of an airport is hangars to hold aircraft. An airport may include other parts, such as taxiway bridges, restaurants, control towers, emergency rooms, and mechanical rooms.
As the complexity of an airport grows, it becomes vital to use the airport Revit family and BIM modeling for the design, construction, operation, repair, and maintenance of the project. A 3D representation of all the architectural, structural, and MEP elements of an airport with clash detection services would prevent any conflicts during the construction phase.
There has been a growth in the use of BIM for facility management (FM) in recent years. Airports are places where FM costs are of importance. If a BIM model is developed for an airport, FM costs will decrease substantially.
We recommend you read our BIM services page.