 Gallery
Gallery
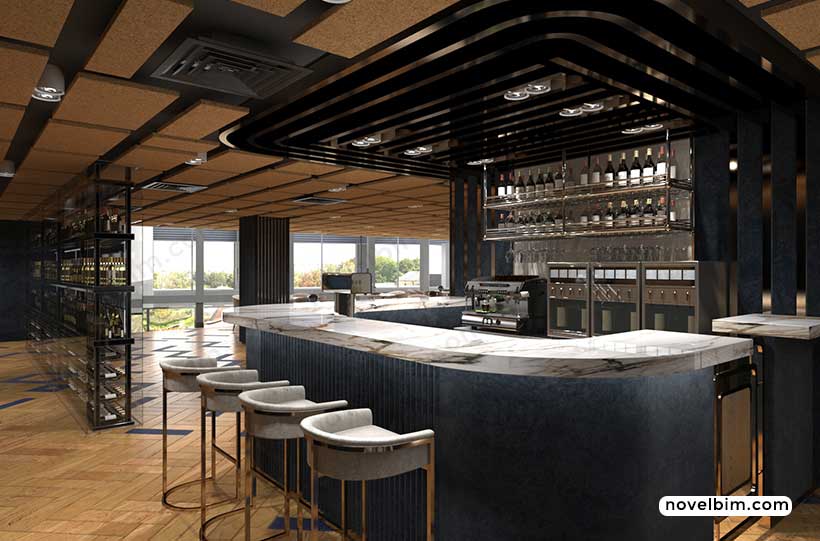
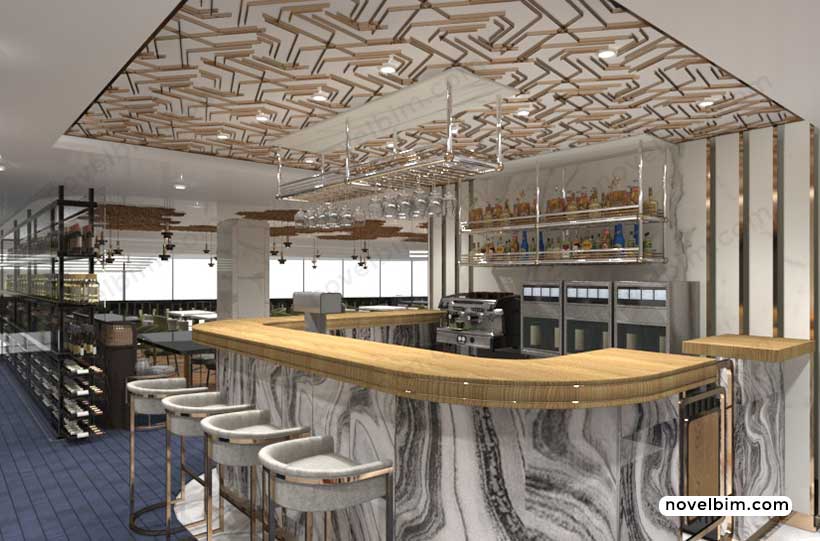
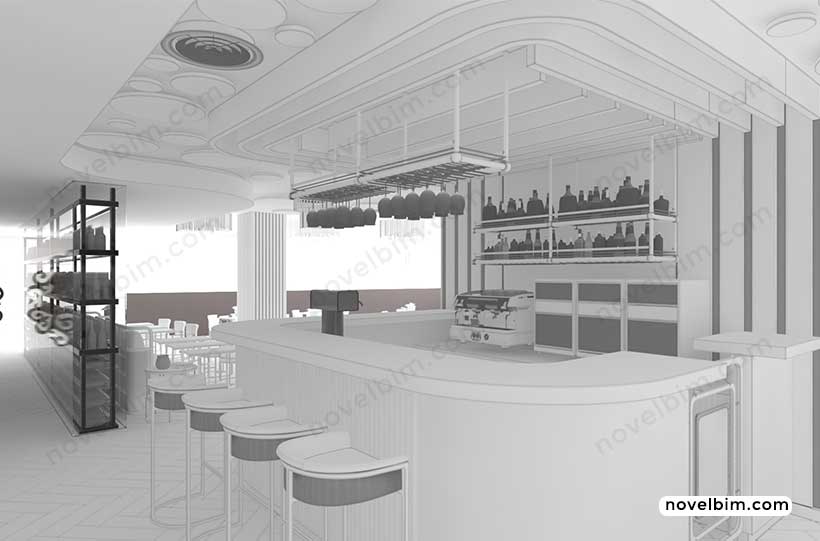
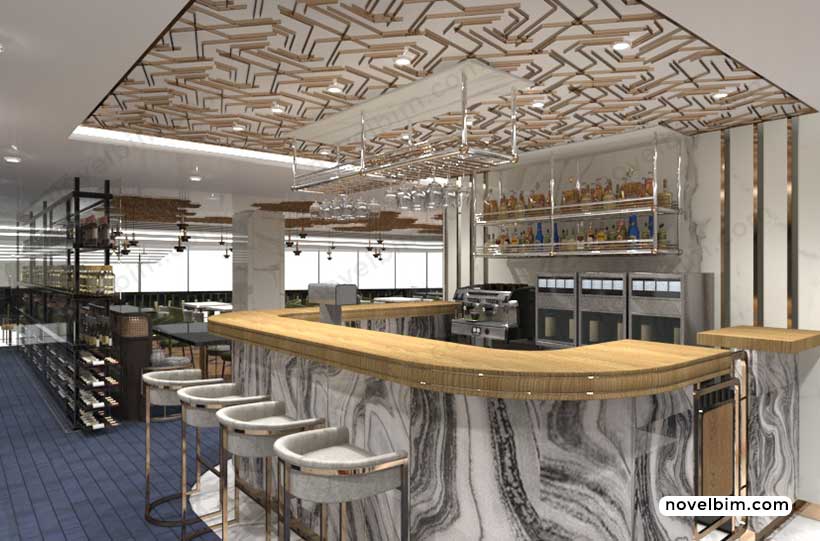
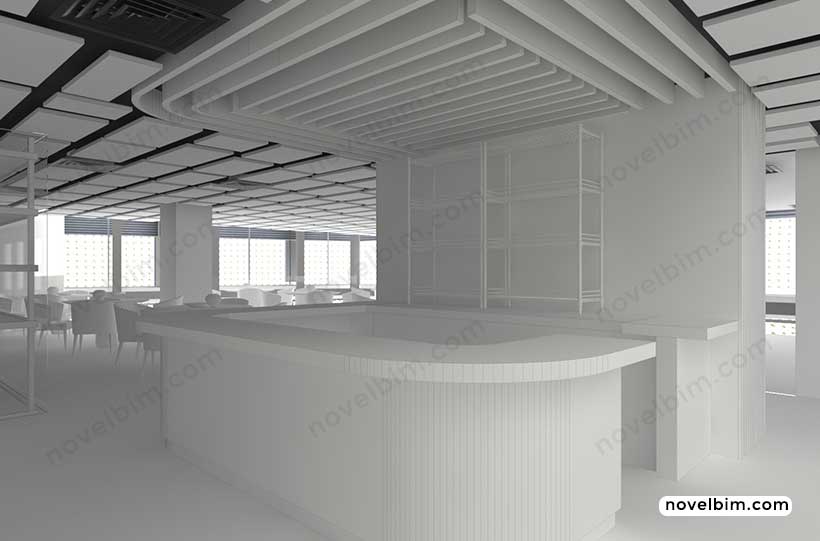
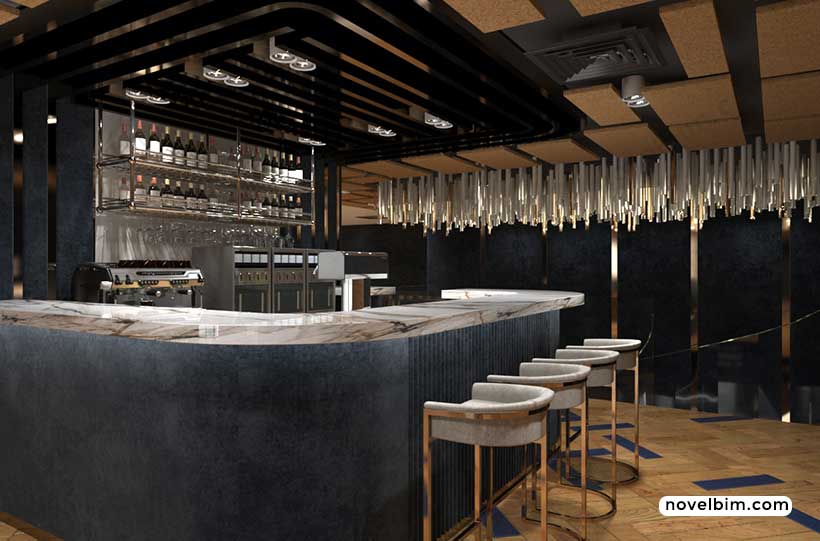
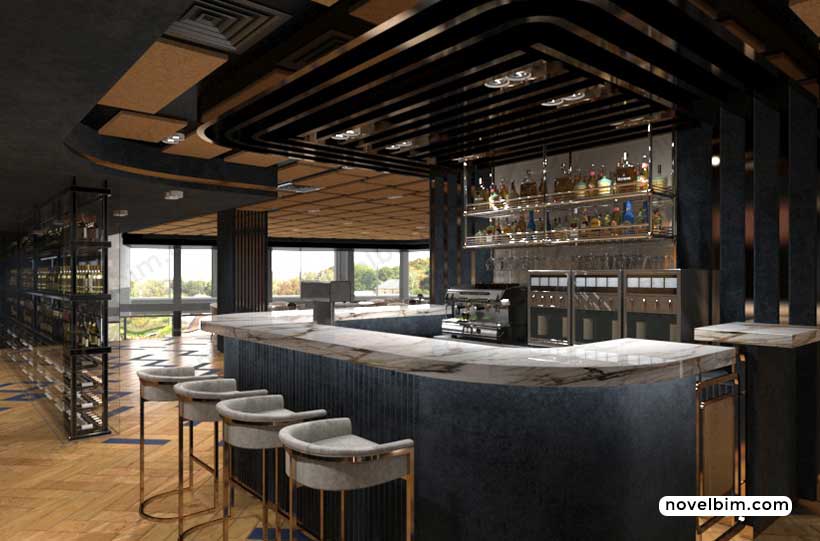
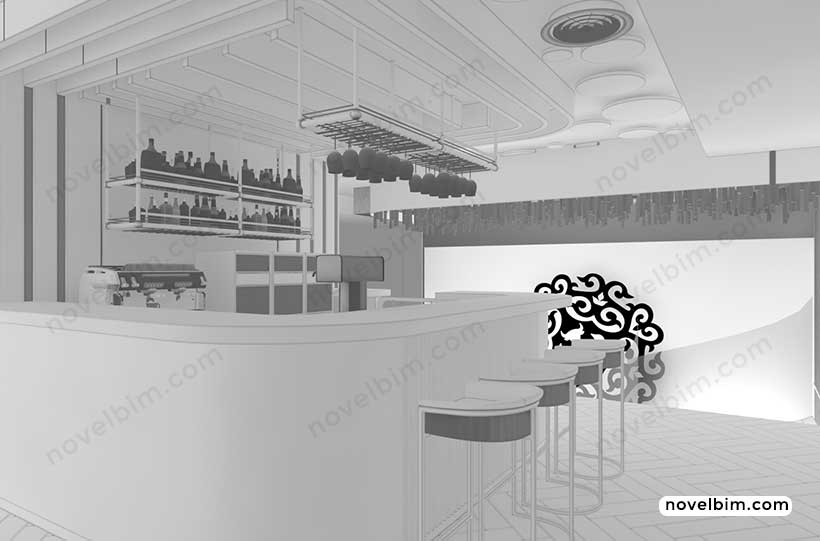
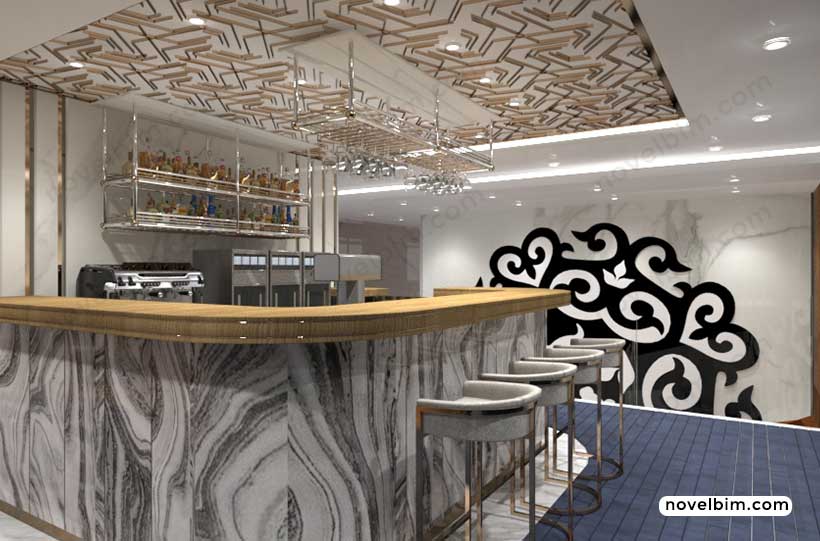
NovelBIM designed the interior of a bar in a restaurant and created 3D realistic renders.









NovelBIM, a BIM company, is proud to showcase its most recent interior design achievement, a stunning bar that was created within a renowned restaurant. Our talented team used 3ds Max, the top software in the industry, and 3D rendering knowledge to produce spectacular visual representations that showcase the great design we were able to achieve.
At Novel BIM, our success lies in our ability to understand and embrace the local context. We expertly incorporated the distinctive aesthetic and goals of the surrounding community, ensuring that our design melds with the local community's cultural heritage. By leveraging our in-depth knowledge and experience, we transformed these aspirations into tangible design elements, creating a space that resonates with both locals and visitors alike.
But our commitment to outstanding design goes beyond just looks. Customers' ease and pleasure are our top priorities, and we go above and beyond to make sure they have a wonderful dining experience. We have developed a welcoming environment that promotes indulgence and relaxation via thorough spatial planning, ergonomic considerations, and a profound grasp of consumer flow dynamics.
Our teamwork-based strategy is the foundation of our success. We have in-depth discussions with customers to fully comprehend their wants, preferences, and goals for the bar. By developing a close partnership with the owner, we make sure that their ideas and special viewpoints are effortlessly included into the design, producing a place that not only meets but also surpasses their expectations. Please see our rendering services page.