 Gallery
Gallery
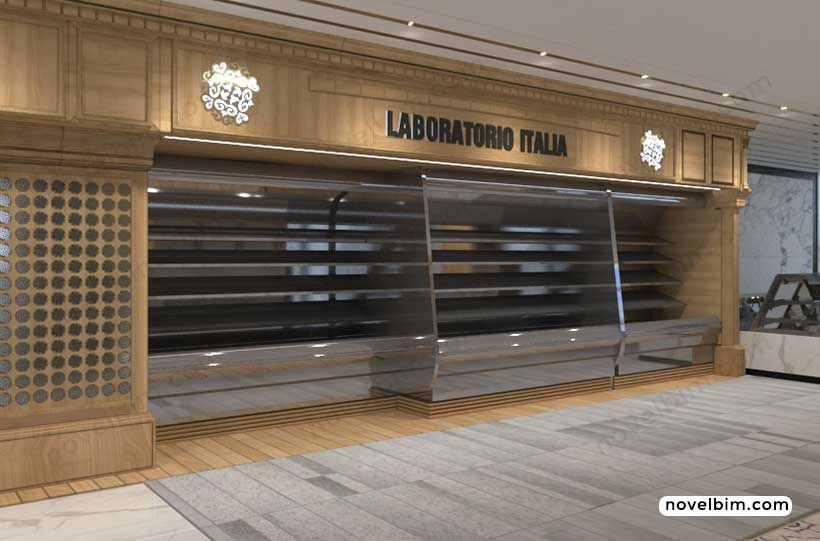
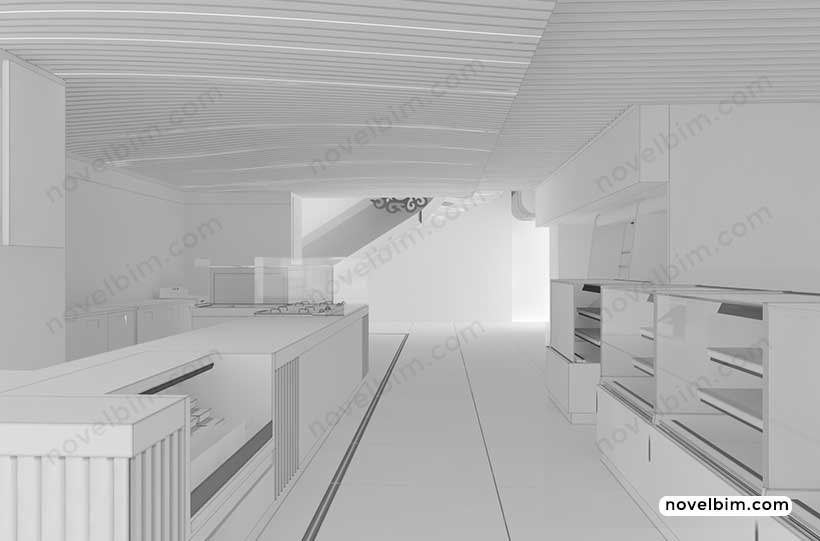
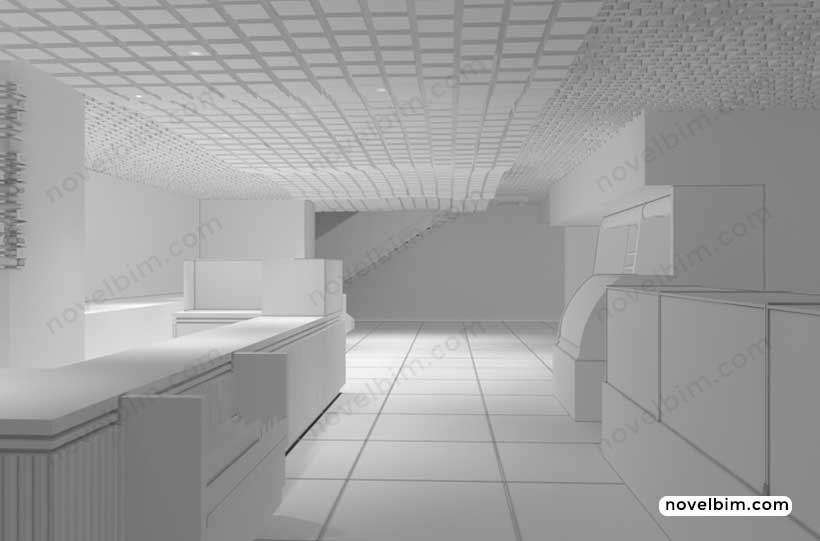
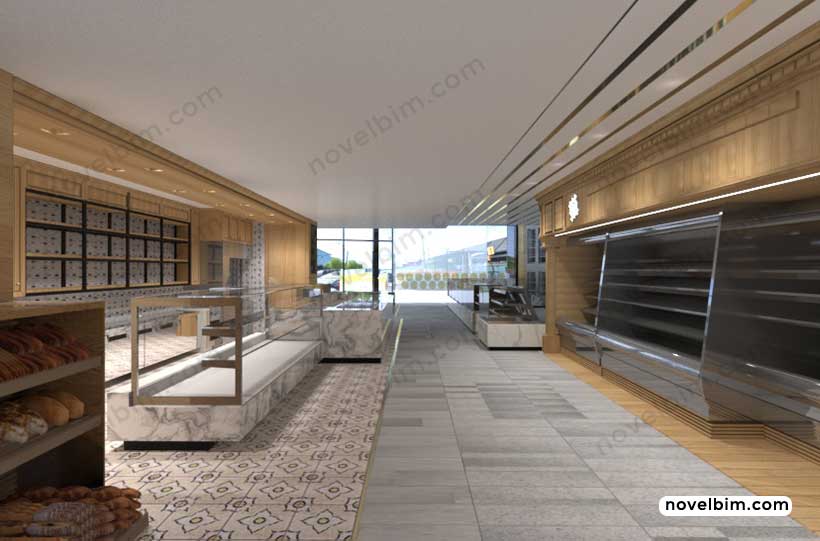
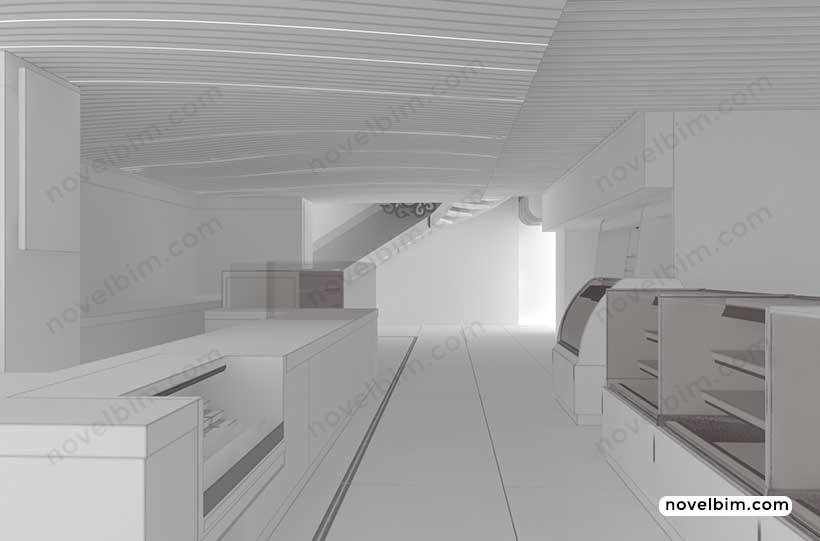
NovelBIM designed the interior of Bottega area in a two-story restaurant building. NovelBIM also produced 3D renders.





We proudly present our past rendering services project, which included the interior design for the Bottega area within a captivating two-story restaurant building. Our skilled team at Novel BIM has created a space that not only enhances the visual appeal of the food but also immerses customers in an experience where beauty and suitability converge seamlessly.
We were able to develop a harmonious balance that complemented the restaurant's brand identity and produced a warm atmosphere through the careful selection of materials, colors, and textures. Every element has been carefully picked to produce a sense of sophistication and improve the overall eating experience, from the warm tones of natural wood to the sleek finishes that exude modernity. We produced 3D renders for our client using 3ds Max software.
Contact us right away to begin a transformational journey and entrust your vision to our expert team in our BIM company - Novel BIM. We'll help you realize your vision and bring it to life.