 Gallery
Gallery
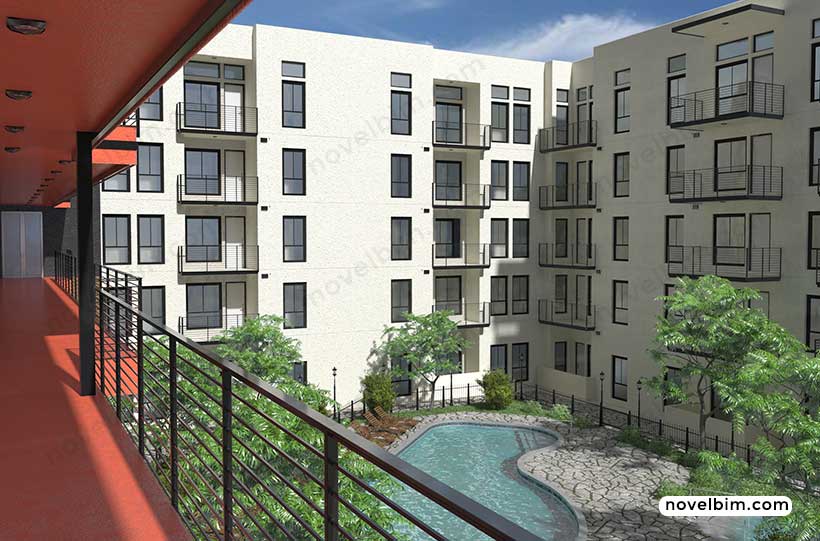
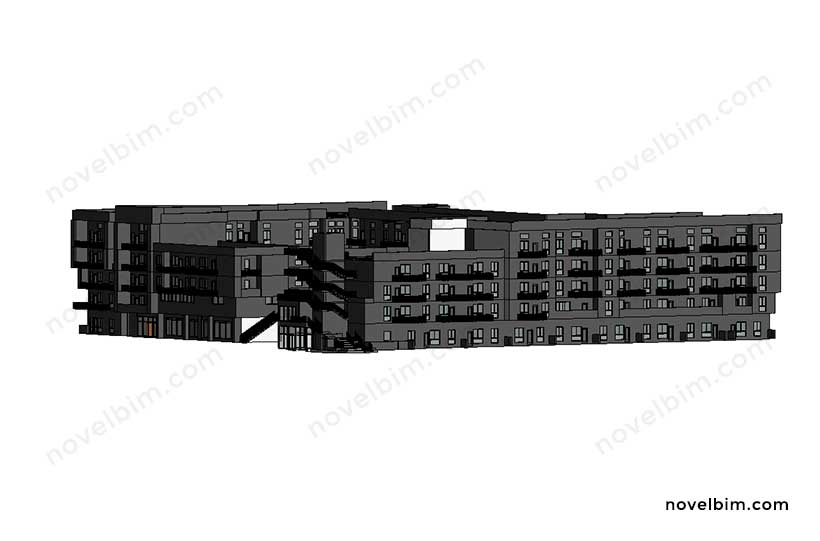
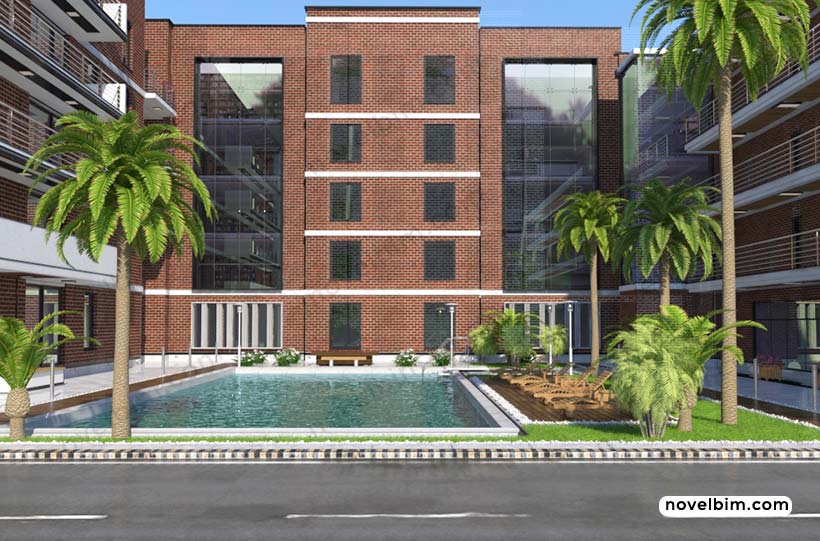
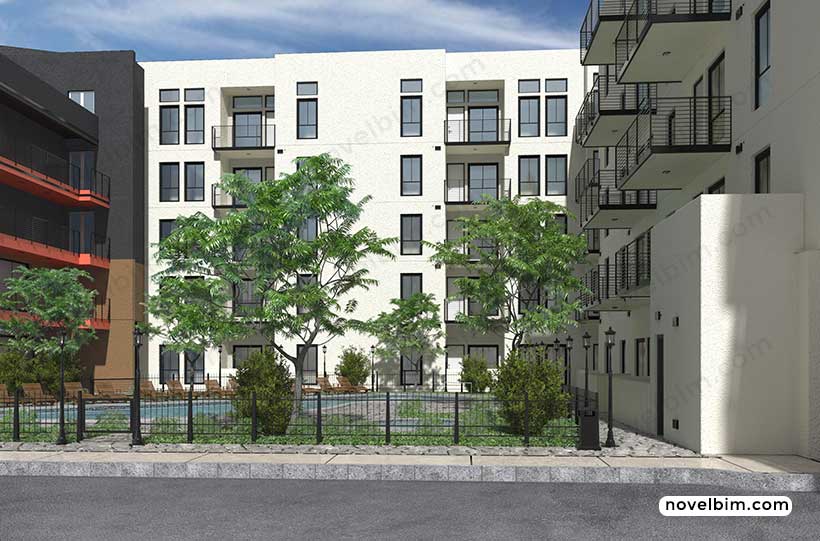
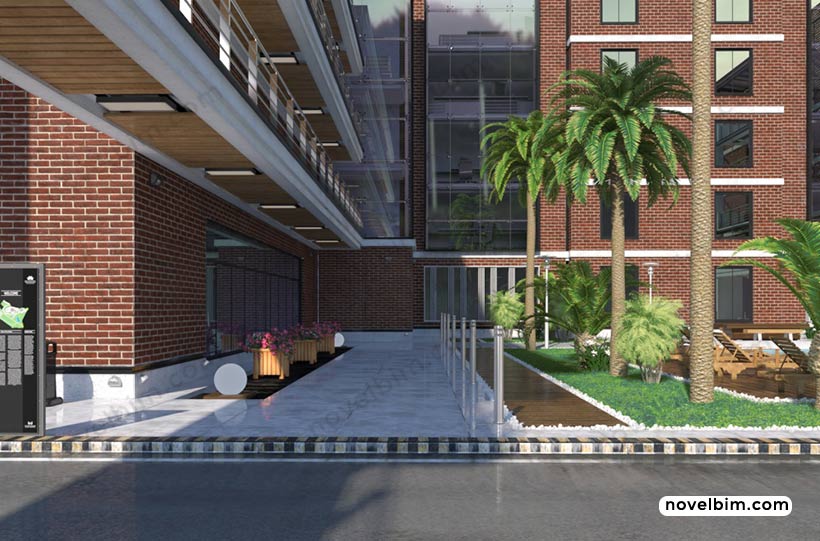
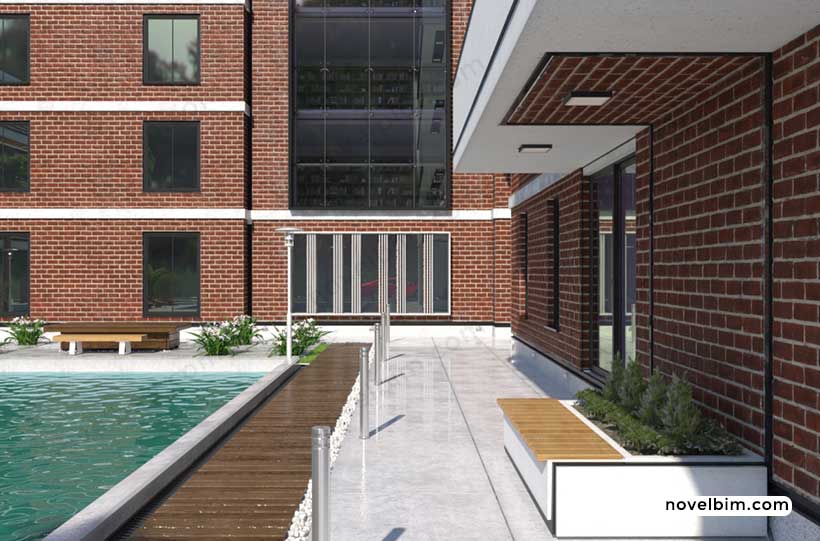
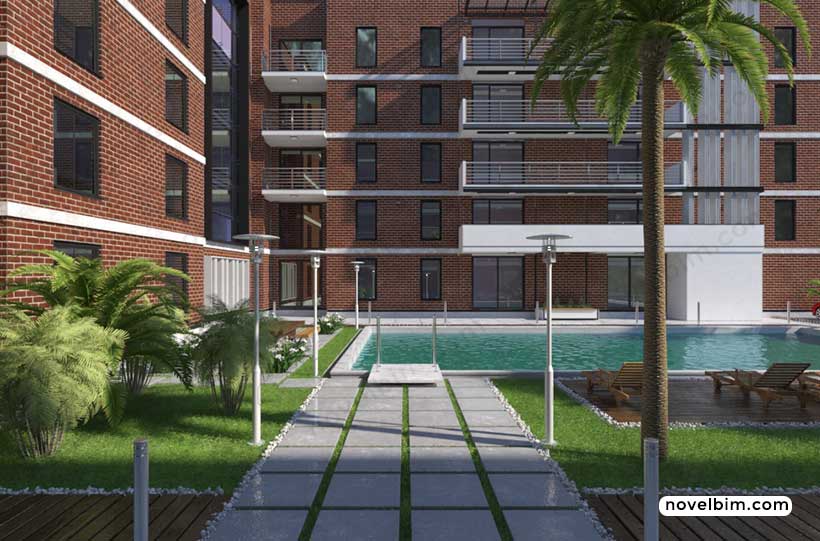
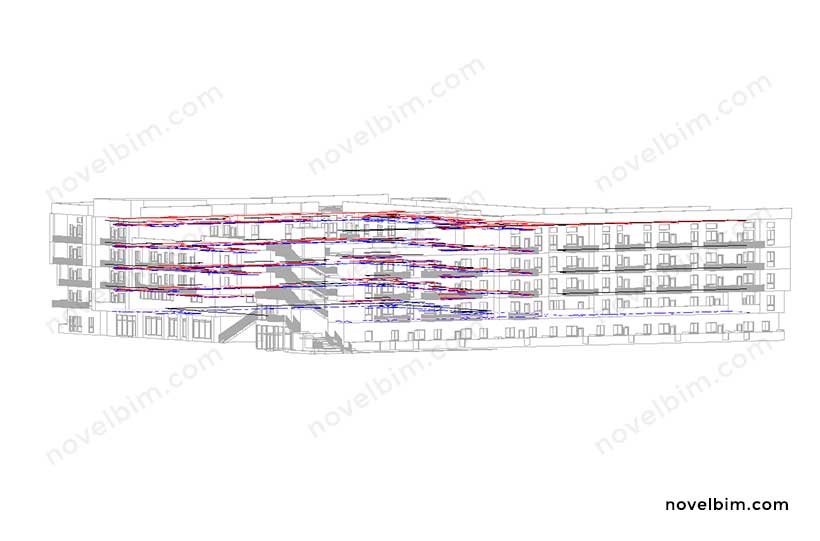
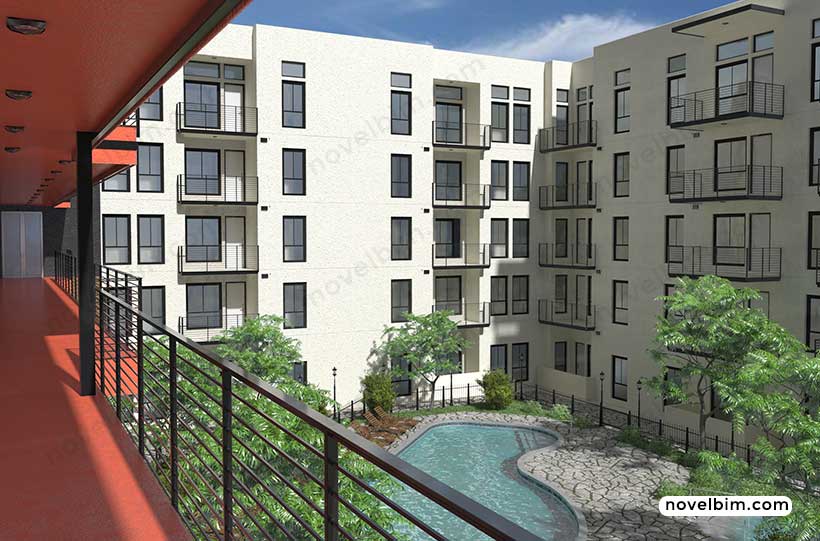
We prepared the architectural and plumbing models in this project for campus buildings. We also prepared exterior renders for the buildings, as seen in the project images.









At NovelBIM, we take pride in presenting the successful completion of a cutting-edge project that included modeling for campus buildings' architectural and MEP systems. We created the intricate details of these structures with a skilled team of professionals to produce an innovative and functional design. Our team's dedication made it possible to deliver the final project adherent to standards and guidelines, ensuring that the final BIM models surpassed expectations in terms of quality and precision.
The project's most important elements are two main buildings that are the focal points of the campus. We used cutting-edge BIM modeling services to achieve seamless coordination and synergy between the architectural and MEP aspects. Our utilization of cutting-edge technology and Revit software enabled an unmatched level of precision, producing a BIM model free of clashes. We ensured a streamlined construction process and minimized potential conflicts by integrating architectural and MEP components, which saved time and costs for all parties involved.
In order to fulfill our promise to provide a comprehensive solution, NovelBIM has paid attention to the aesthetics by producing eye-catching exterior renders for the projects. We designed the interior and exterior of these two buildings, and we created aesthetically appealing representations of our BIM models using our proficiency in 3ds Max. These renderings brought the project to life and gave clients and stakeholders a compelling preview of the final campus design. Decision-makers were able to make well-informed decisions and comprehend the full potential of the buildings in their intended environments thanks to the realistic and immersive renderings NovelBIM provided.
We produced a BIM model that was clash-free and met all the necessary standards using a methodical approach and the Revit software. Additionally, using 3ds Max to its full potential, we were able to produce breathtaking exterior renders that improved the project's aesthetic appeal. Our client was satisfied with the result. Find out more about our services at https://novelbim.com/service/bim-services/