 Gallery
Gallery
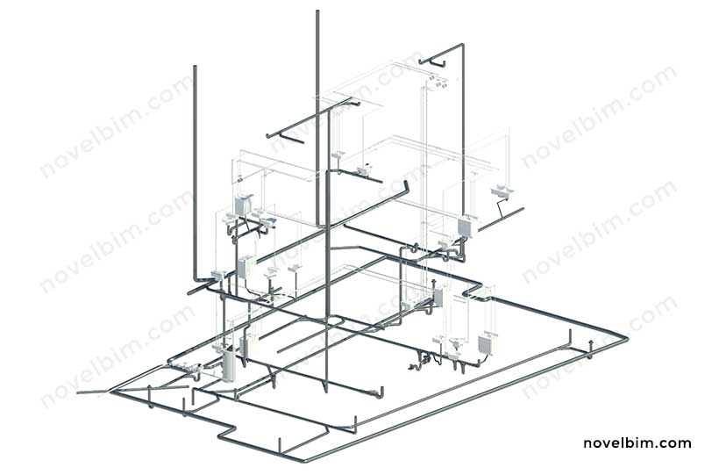
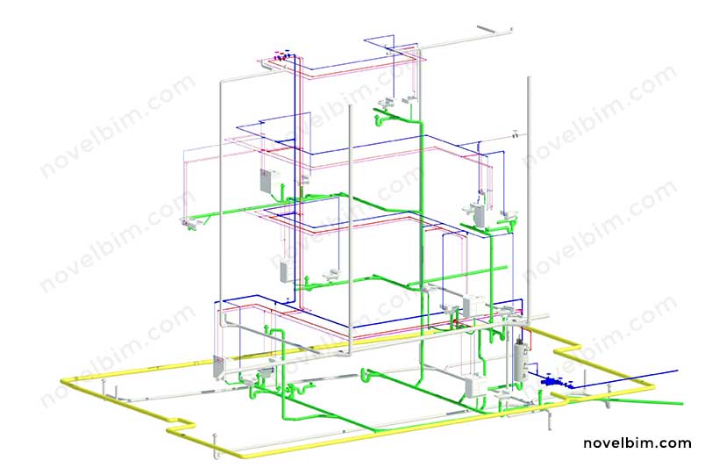
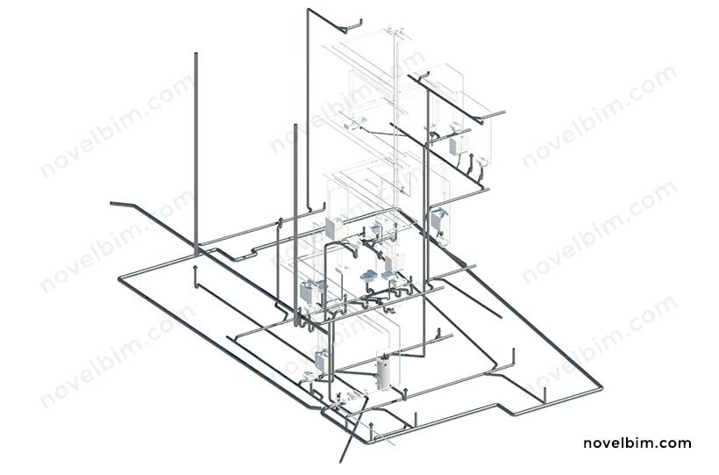
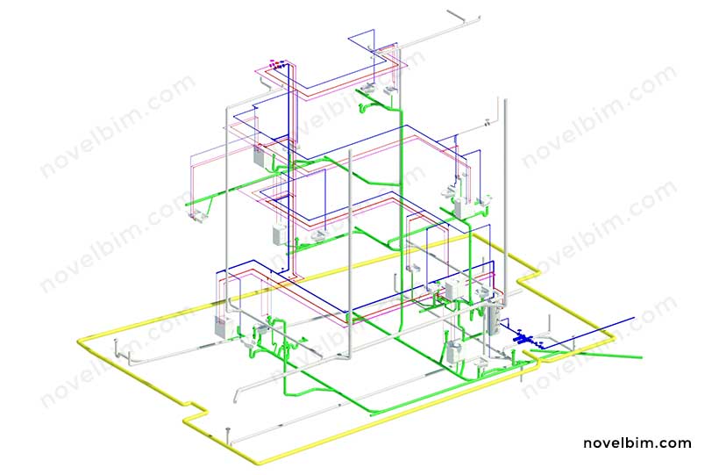
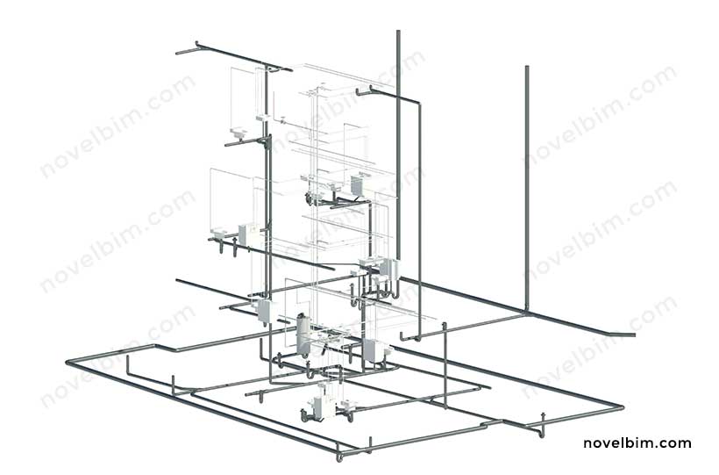
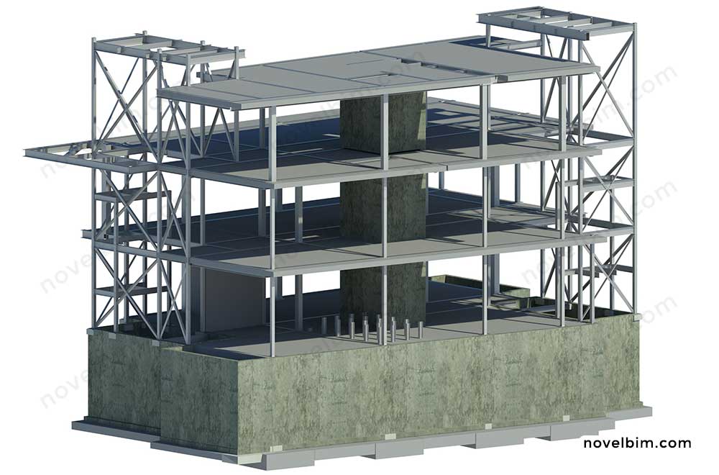
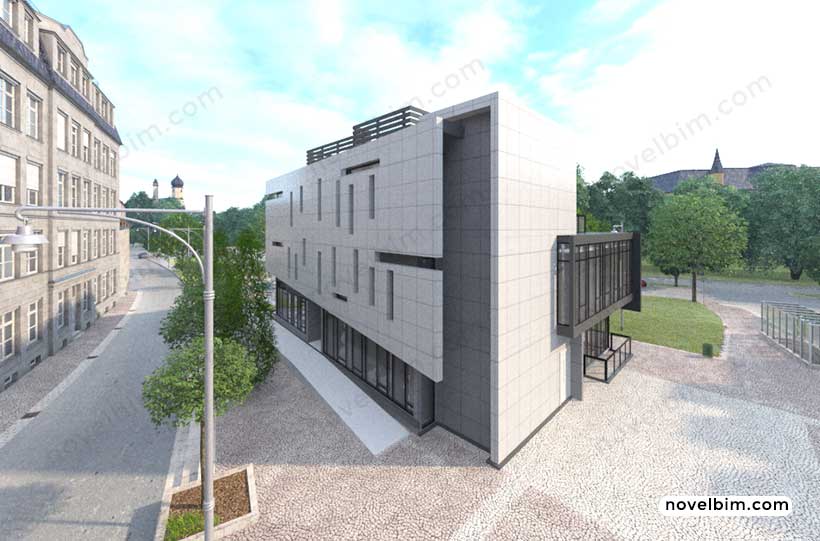
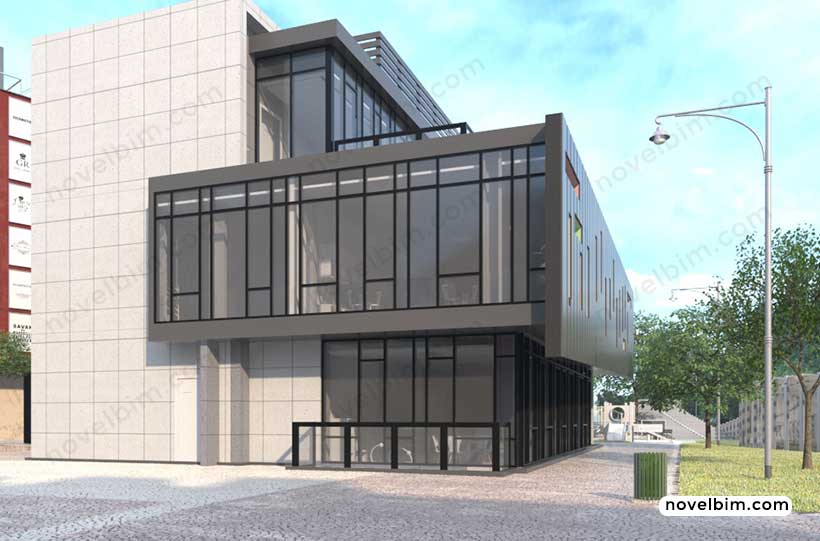
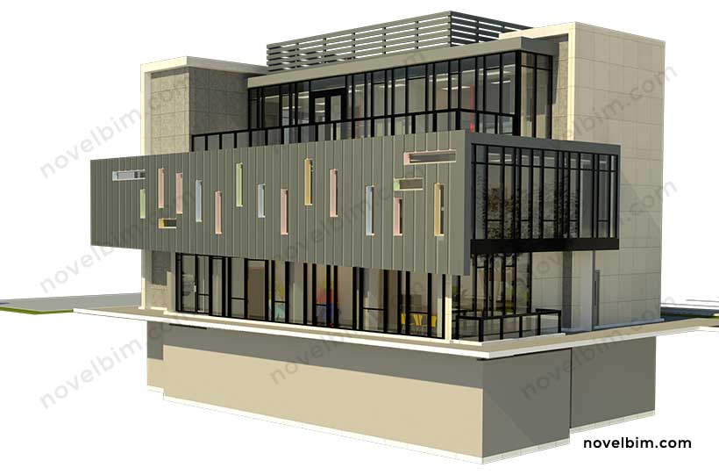
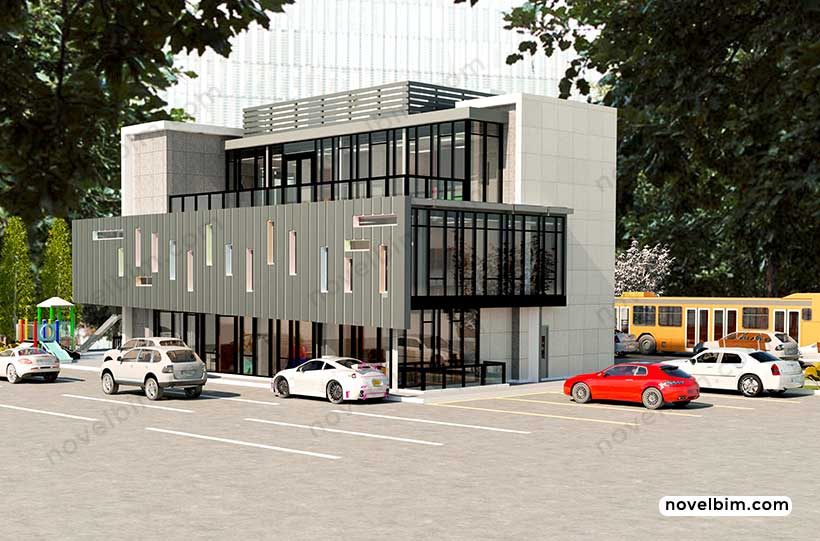
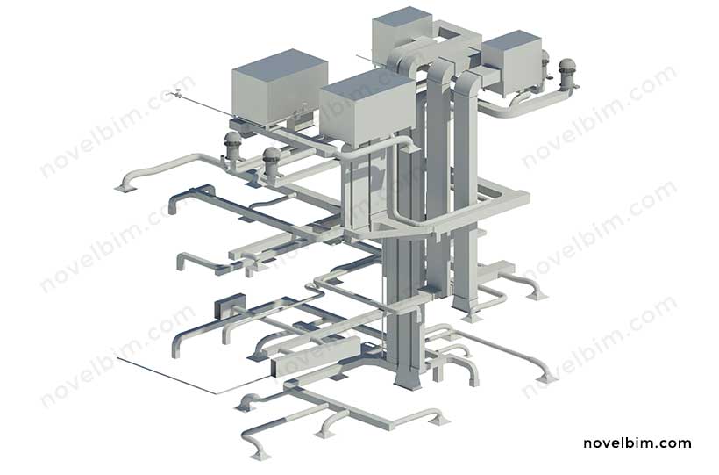
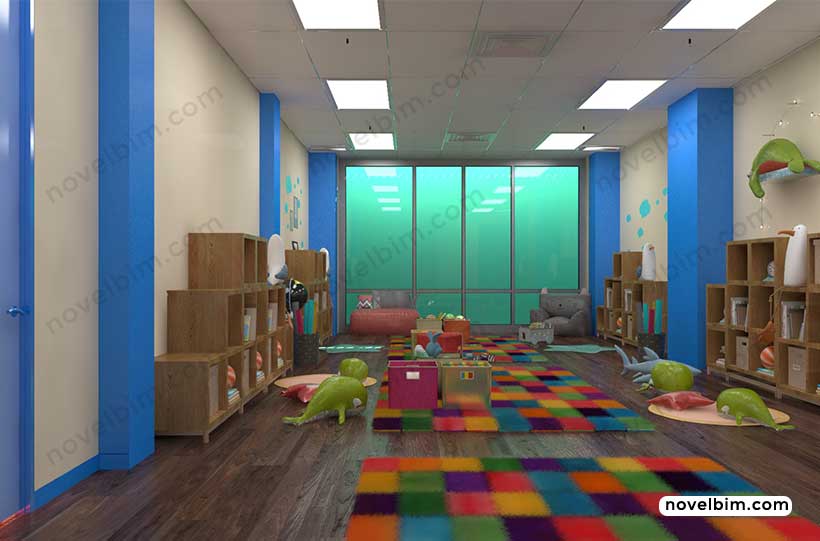
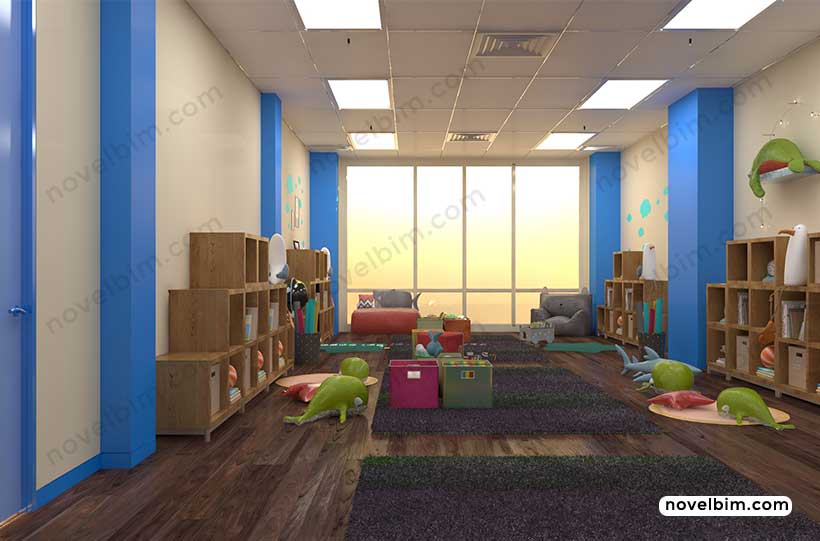
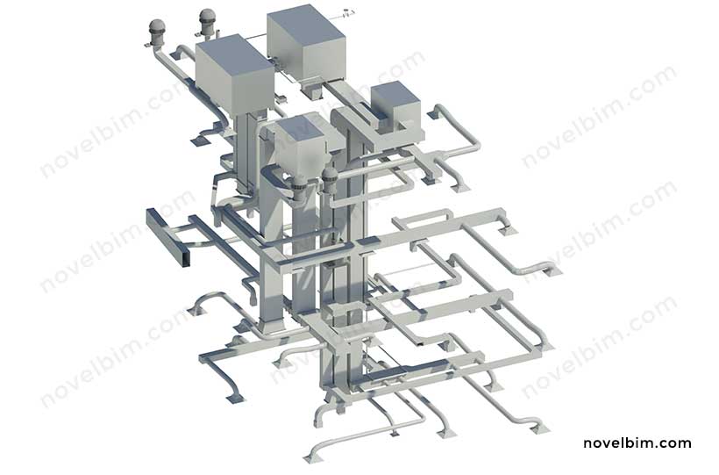
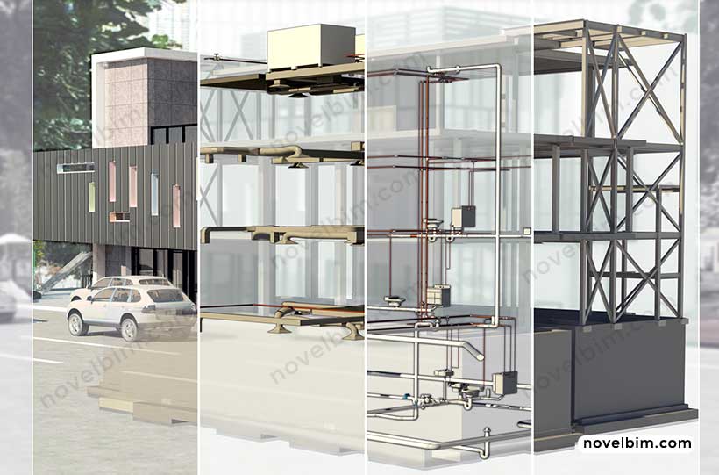
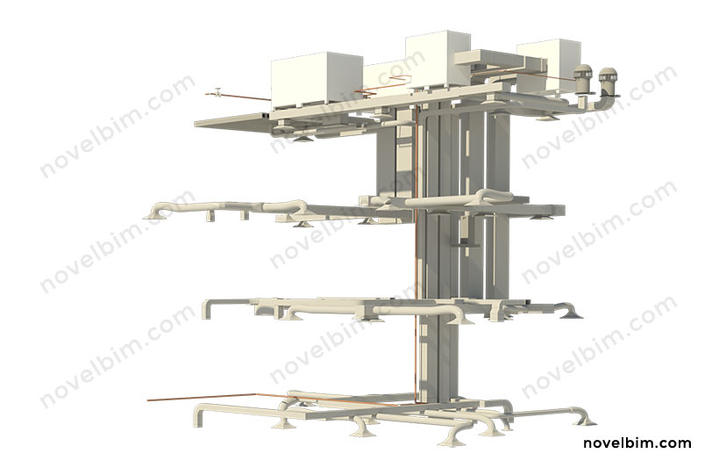
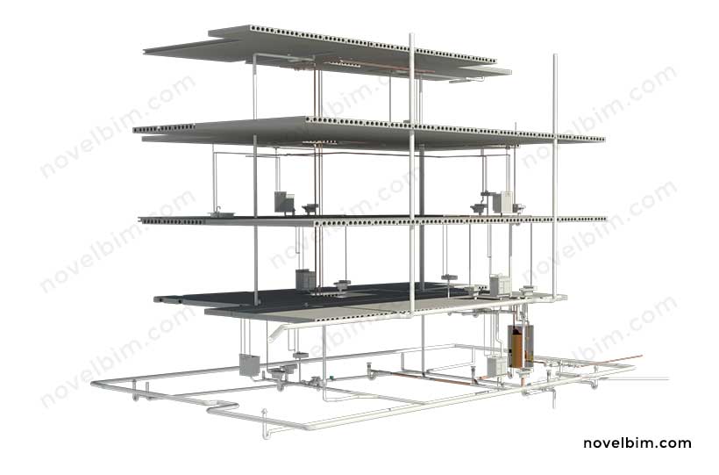
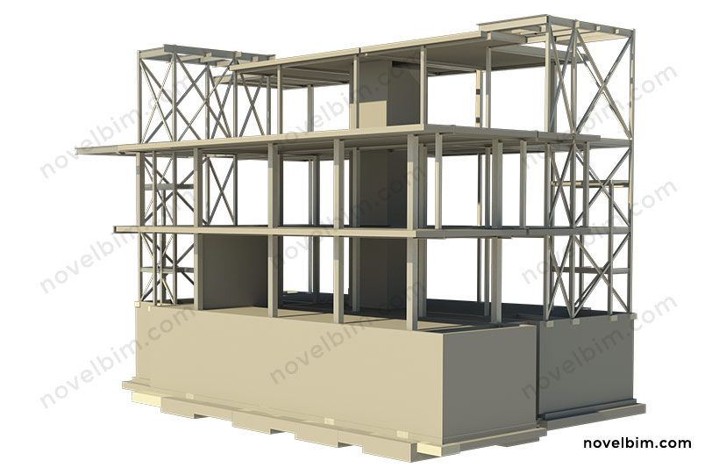
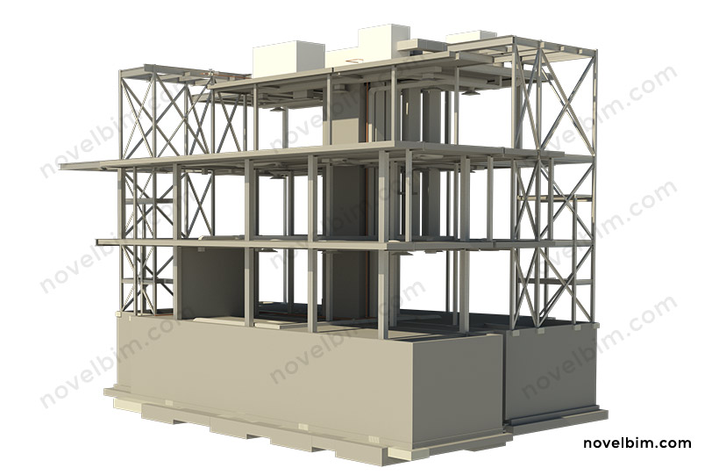
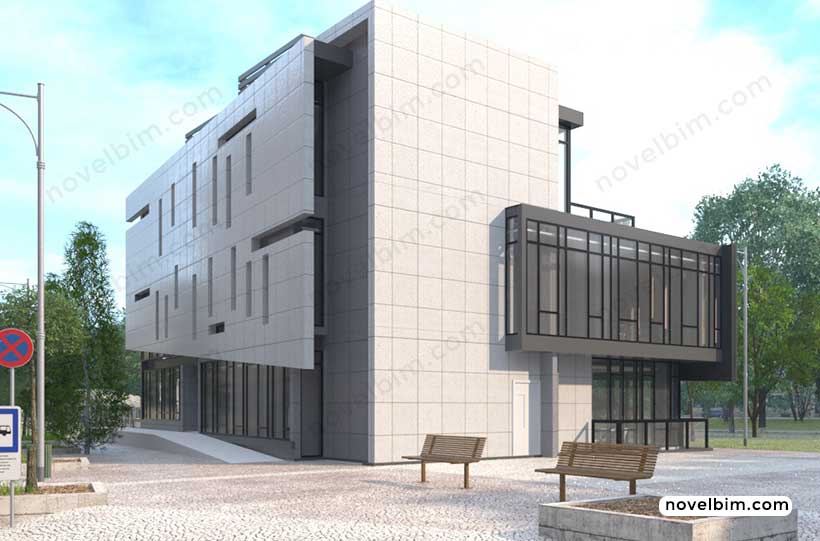
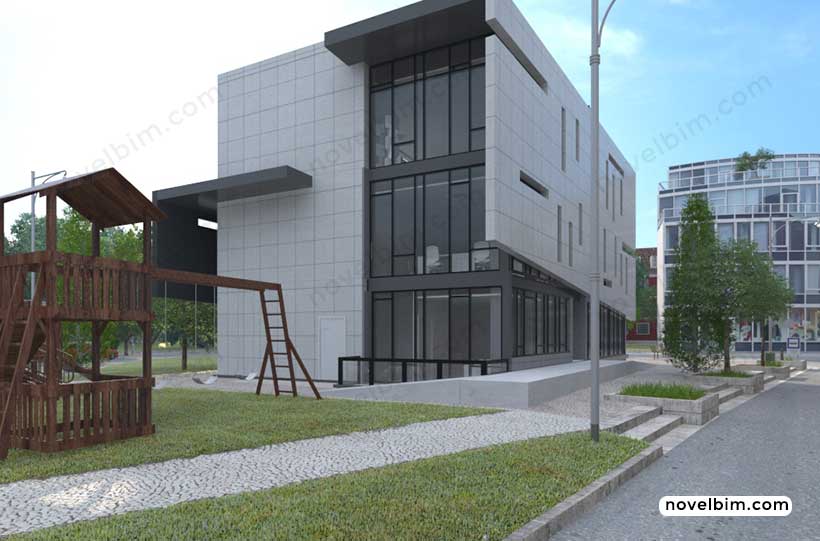
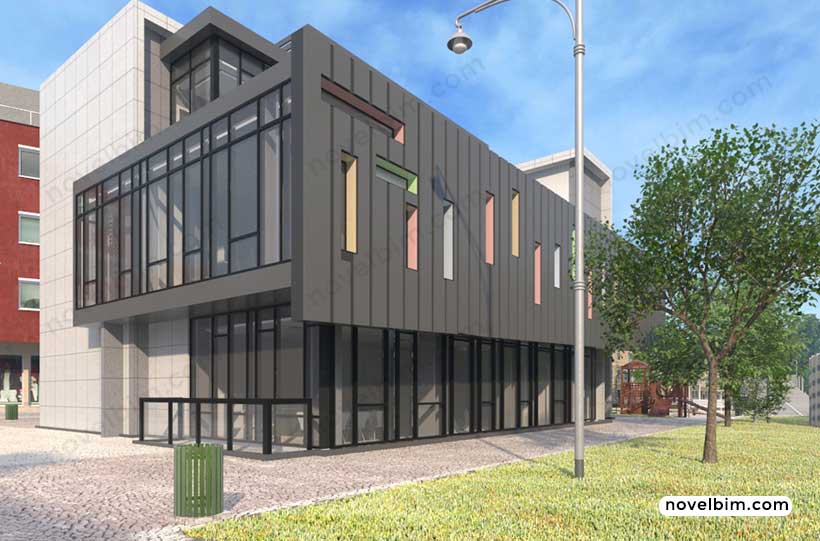
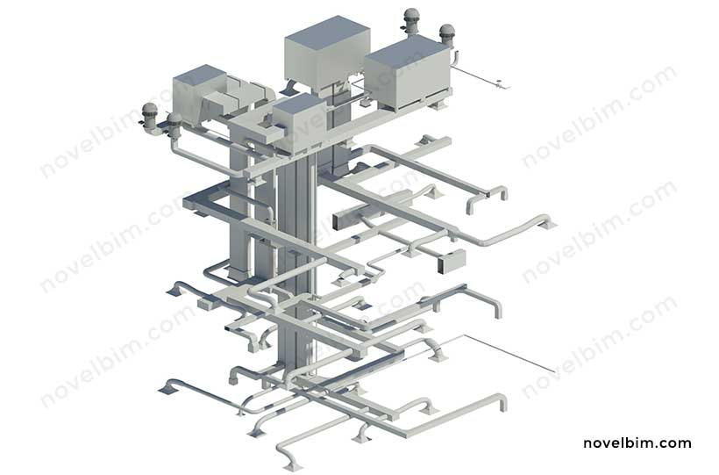
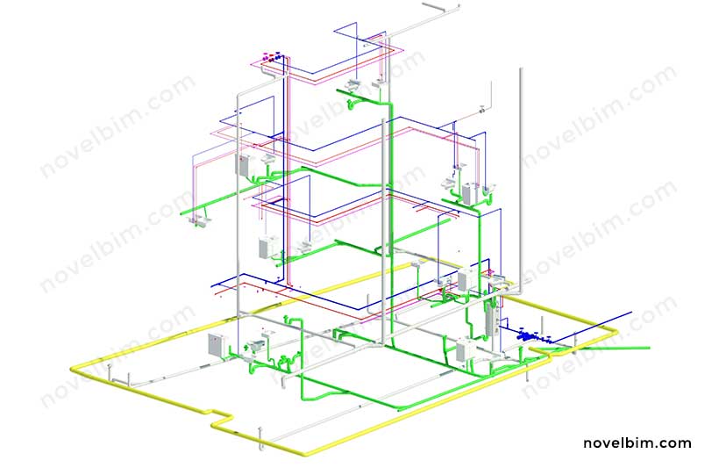
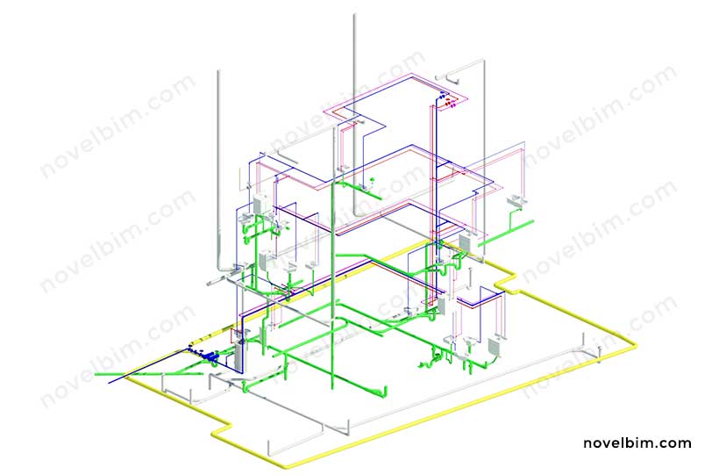
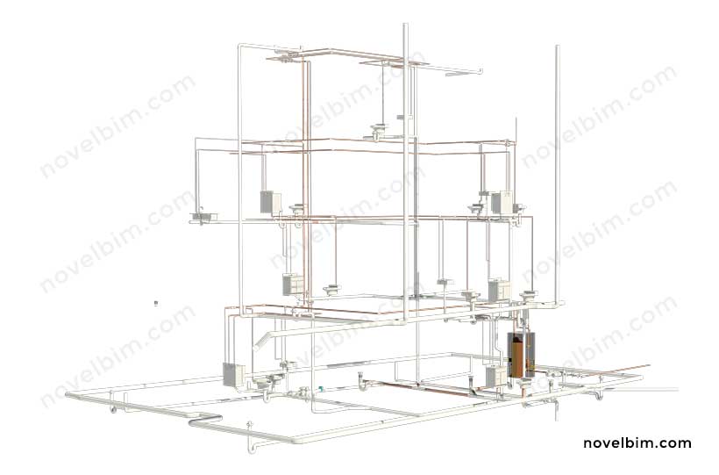
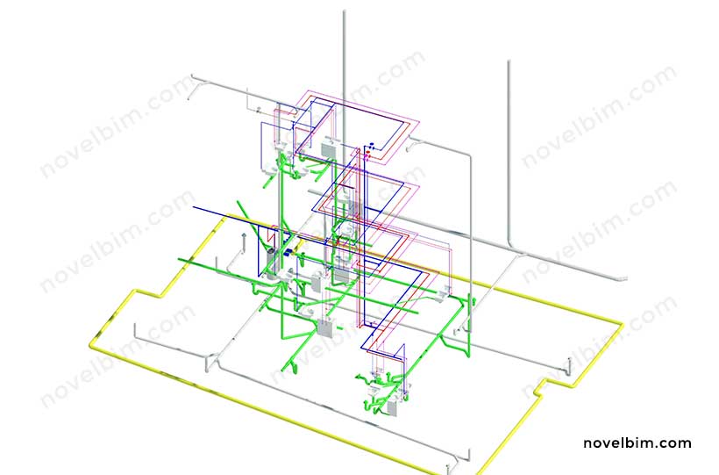
NovelBIM created a daycare project's architectural, structural, and MEP BIM models in Autodesk Revit.



























The skilled professionals at NovelBIM, a BIM company, just finished a fascinating project that involved building architectural, structural, and MEP BIM models for a daycare facility. We meticulously designed complex models using Autodesk Revit that included spatial layouts, interior design features, and a strong structural framework.
Utilizing Revit, our hardworking MEP team also played a crucial part in designing the HVAC, plumbing, electrical, and mechanical systems. This created a pleasant and safe atmosphere by ensuring effective ventilation, ideal lighting, and reliable plumbing solutions throughout the building.
We created gorgeous photorealistic renderings using 3ds Max and Revit to provide our client with a realistic overview of the daycare. Through the use of visualization, our customer was able to see the end result, prompting excellent teamwork and communication.
NovelBIM is dedicated to providing great BIM solutions that go above and beyond customer expectations. Our integrated approach and expertise in leading software make us the trusted choice for delivering outstanding projects.
We offered clash detection, 3D/4D BIM modeling, and interior and exterior design. Utilizing Navisworks for clash detection diminished mistakes and delays, while our 3D/4D modeling improved project collaboration.
To learn more about NovelBIM's extraordinary skills in bringing your vision to life through BIM services, contact us now.