 Gallery
Gallery
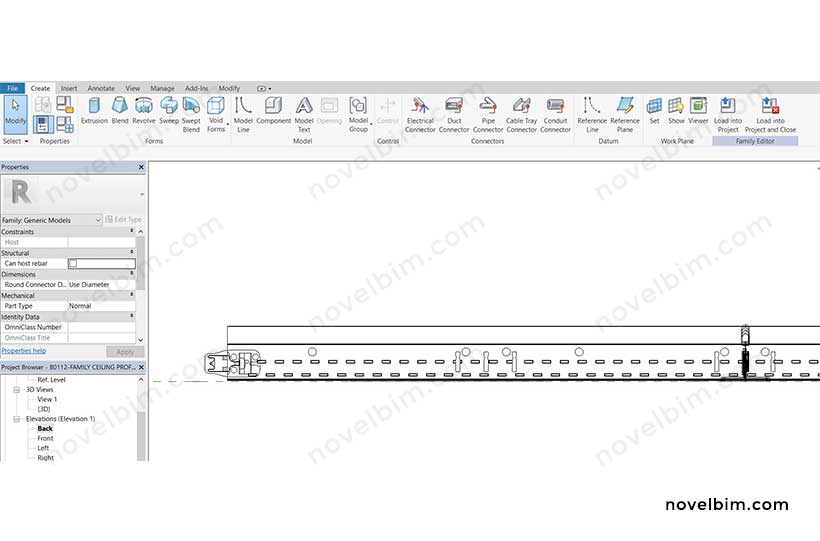
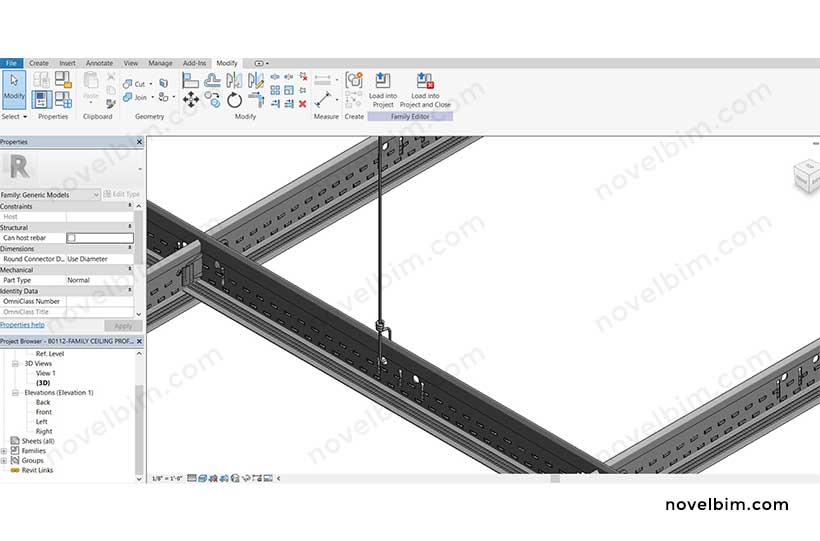
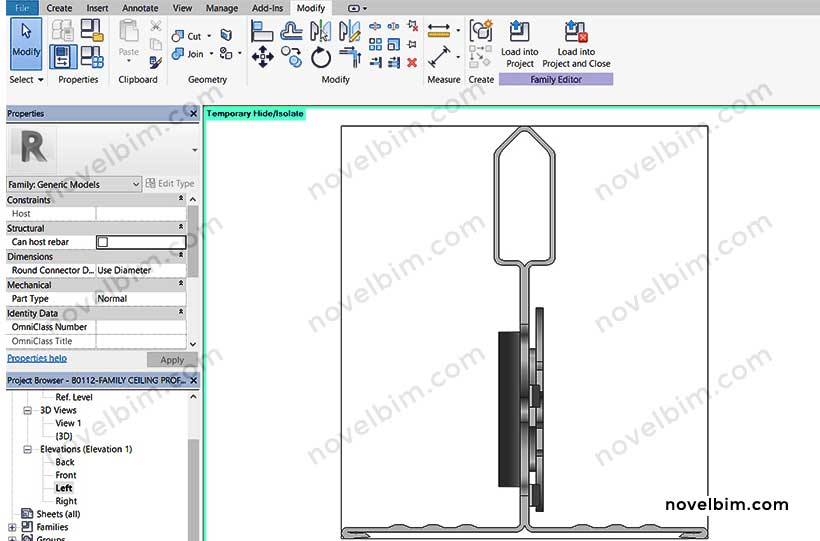
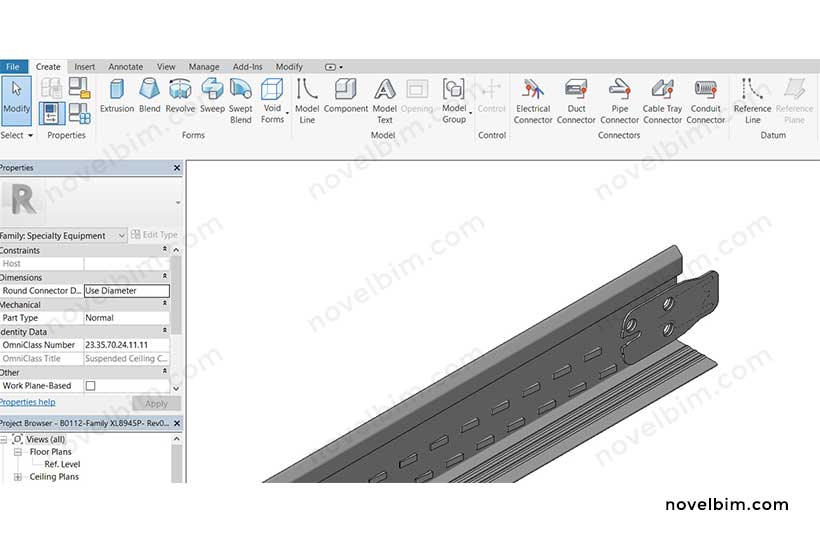
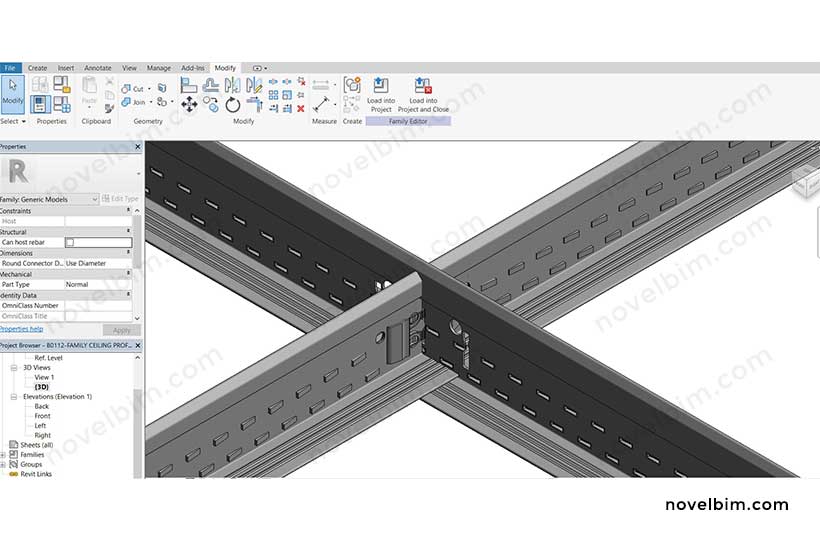
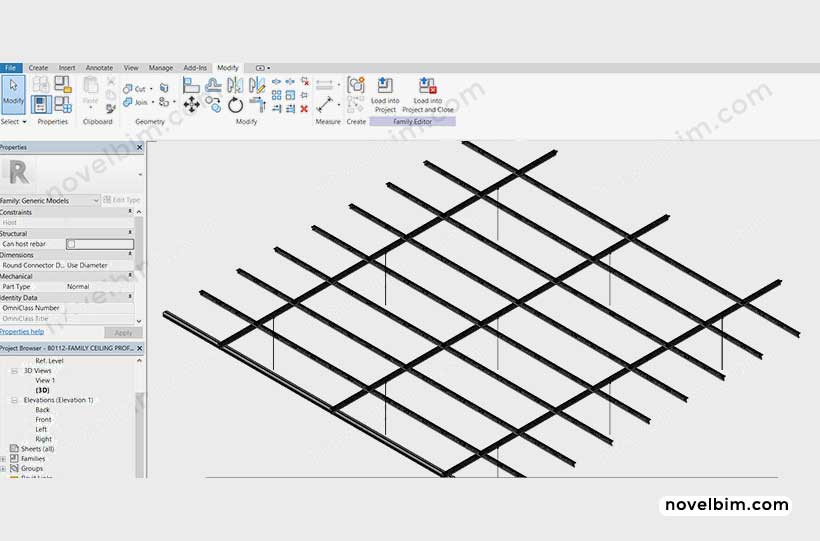
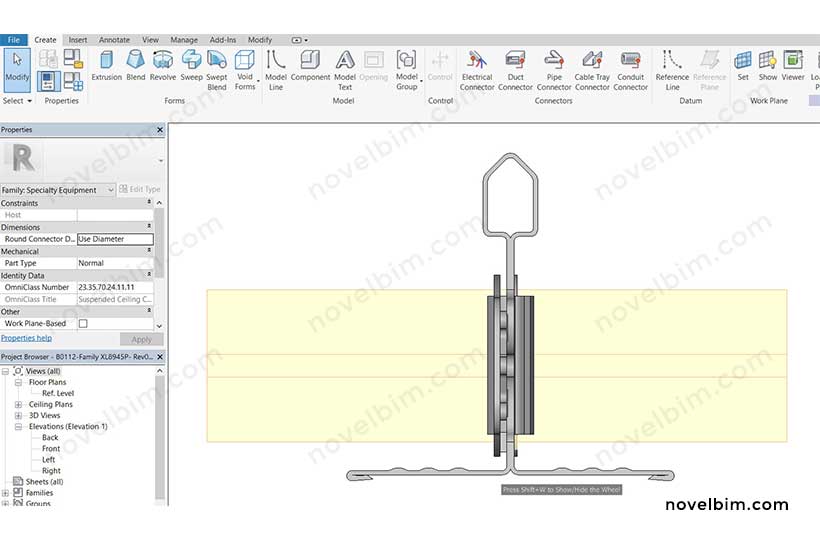
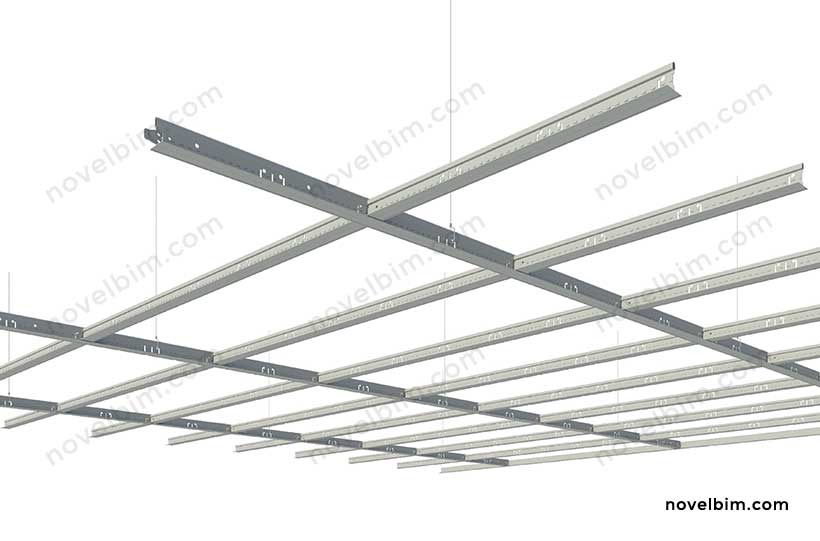
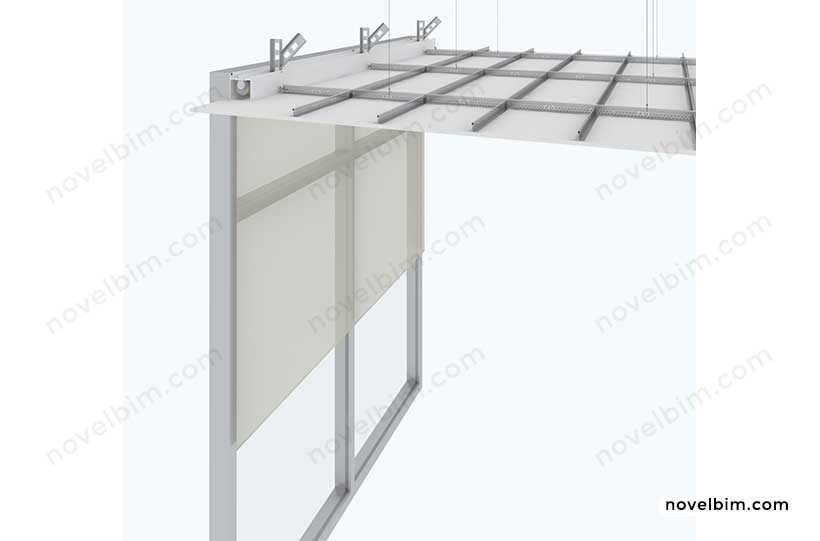
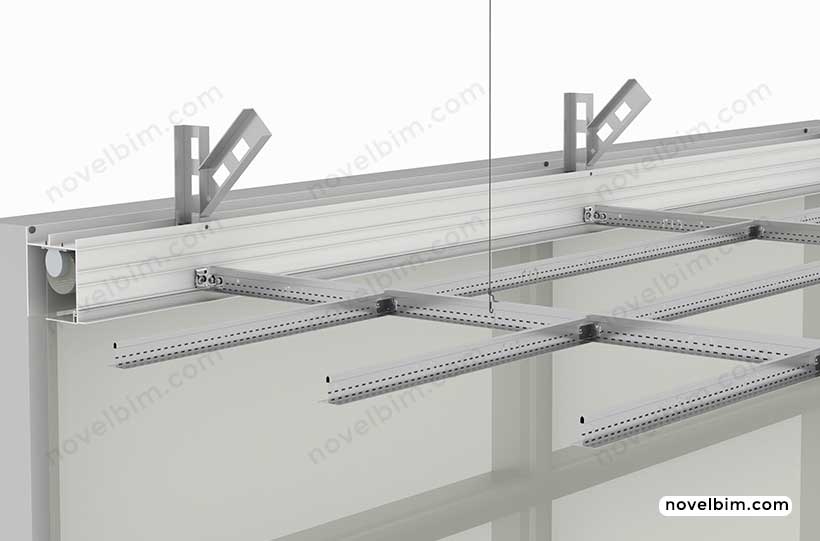
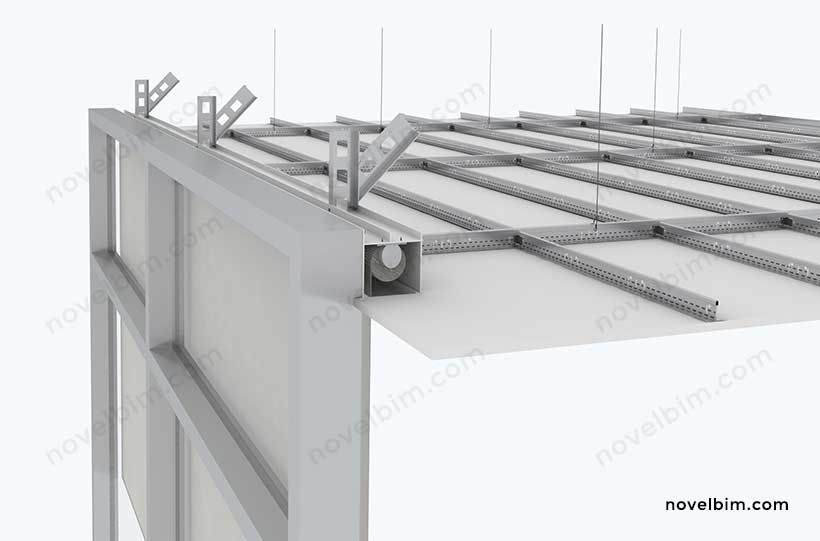
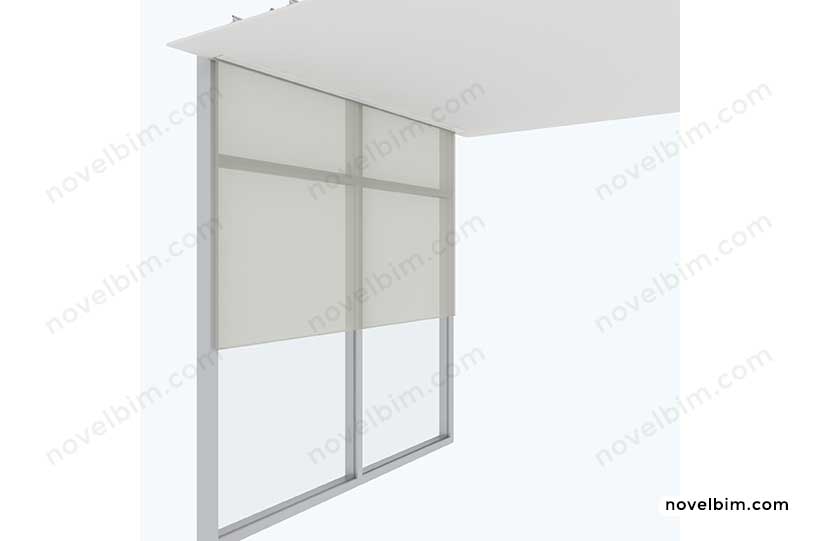
In this project, NovelBIM created Revit families for a drywall manufacturer












Drywall Revit family and ceiling Revit family are usually required in our Revit Family Creation Services and BIM services. Drywalls are made up of different layers and materials and are used in ceilings and interior walls. There are different types of drywalls based on the materials and layers, such as gypsum panels, plasterboard, wallboard, buster board, whiteboard, moisture-resistant, paperless, purple, fire-resistant, and soundproof drywall. So, owners and architects need to choose the type of drywall based on their project requirements.
In addition, there are different manufacturers that produce each drywall type, each having different specifications for the same drywall type. If you are an owner or an architect developing your project in Autodesk Revit, you need the right drywall Revit family and ceiling Revit family for your project. However, if you are not able to find the appropriate Revit family, you can use our Revit Family Creation Services to create it for you.
If you are a drywall manufacturer, you can ask us to produce the Revit family for you. You can then put it on your website for your clients. The images you see above show a drywall and ceiling Revit family we created for one of our clients in Autodesk Revit. We modeled the frames, panels, and every detail in the Revit family.
We are a BIM company that provides BIM services in Texas, including Revit Family Creation Services.