 Gallery
Gallery
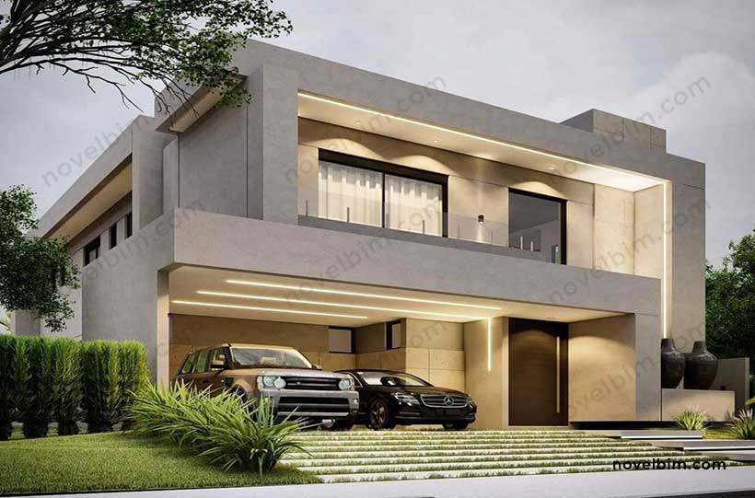
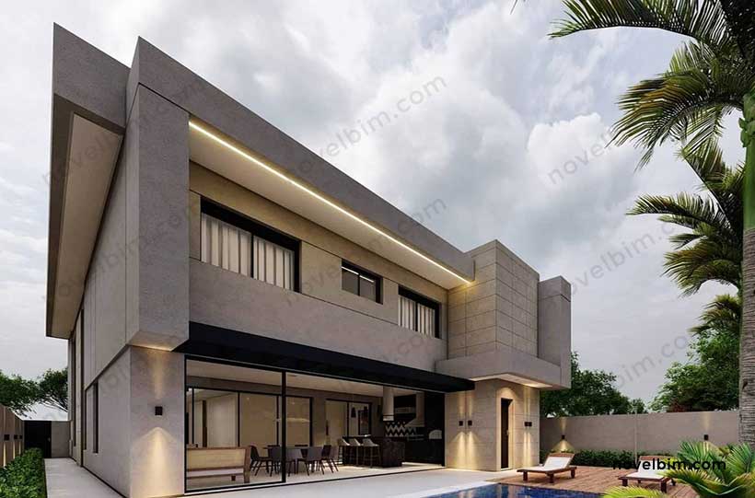
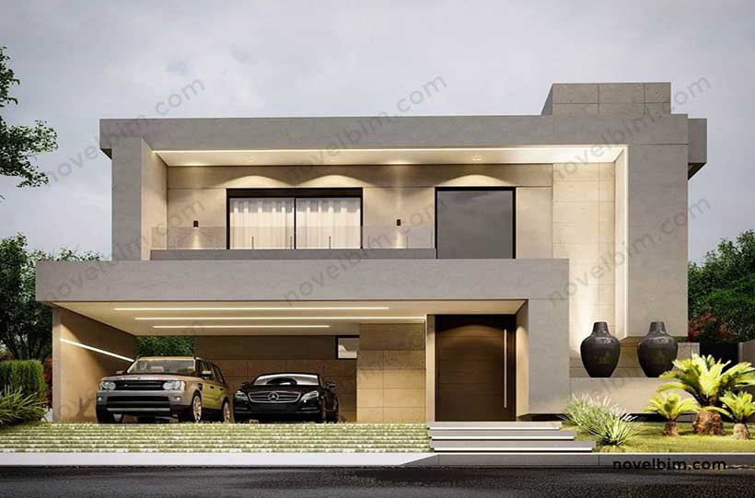
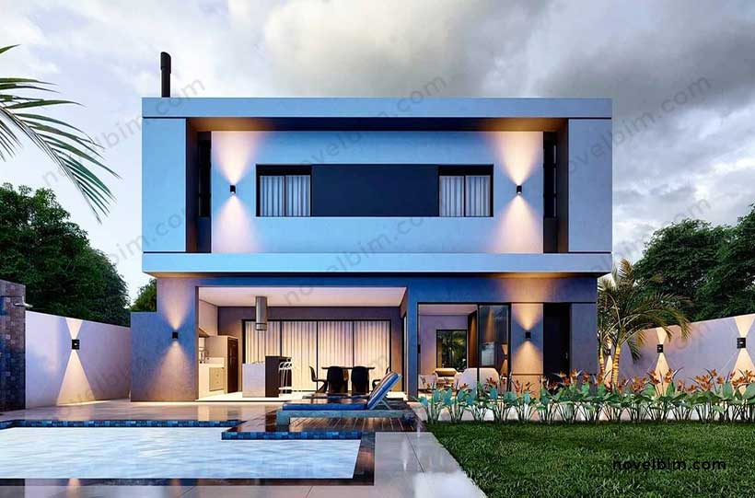
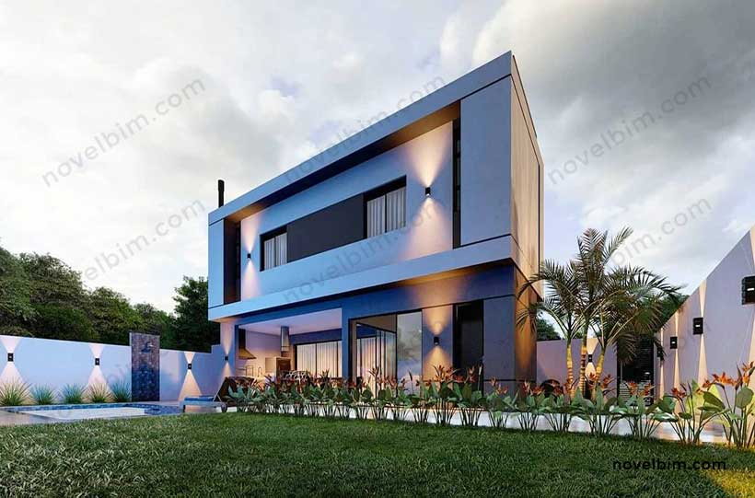
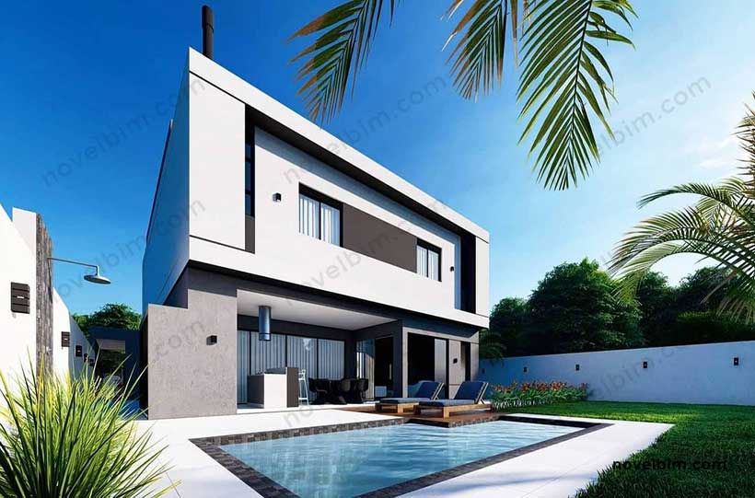
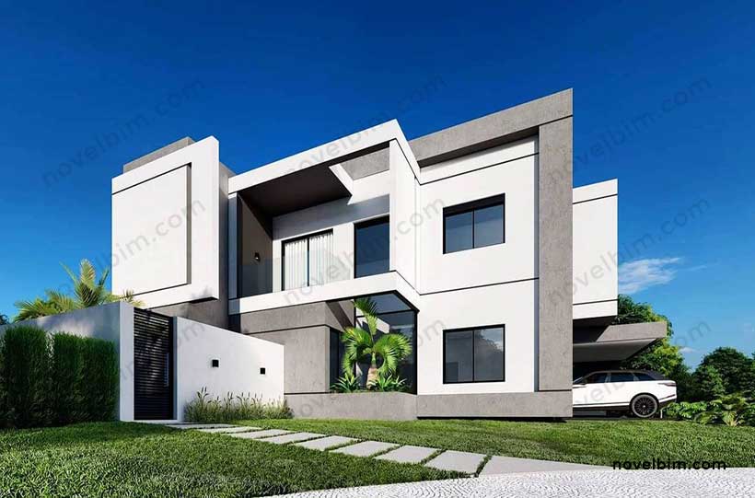
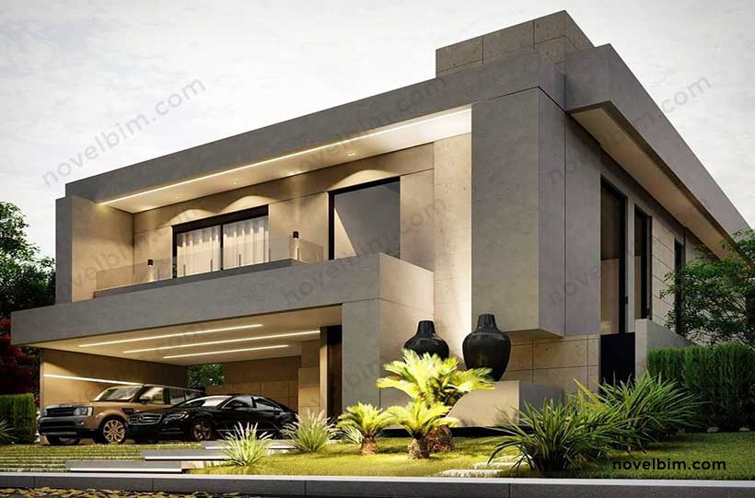
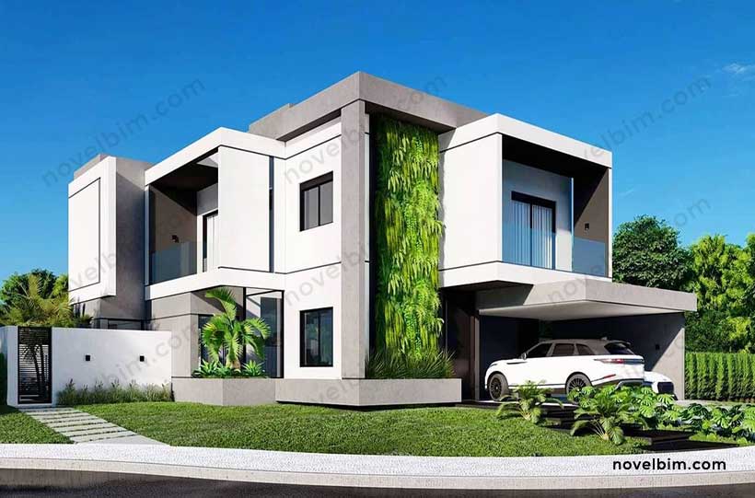
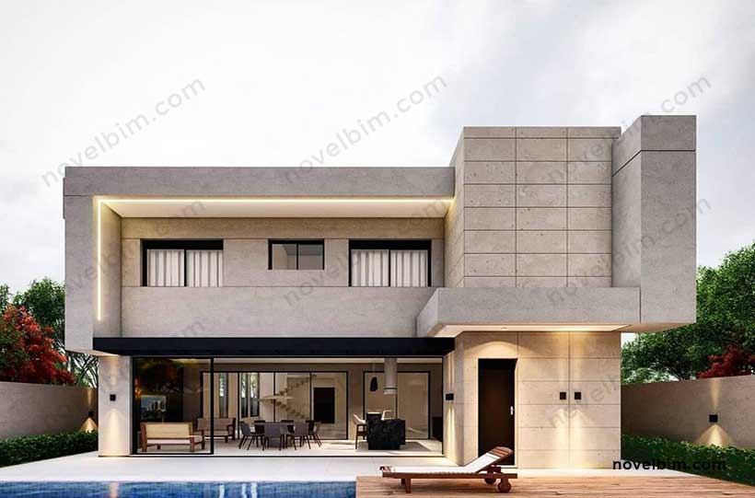
NovelBIM team worked on the design of this project and created exterior renders for the project.










Our creative team of experts at NovelBIM recently worked on a fascinating project involving the exterior design of a villa. Our task was to design an aesthetically appealing and functionally efficient outdoor space that would leave a lasting impression utilizing advanced software tools like Revit and 3ds Max.
Using Revit, a meticulously developed, highly detailed 3D model served as the project's basis. As a result, we were able to accurately and precisely represent every architectural element of the villa during the design process. We were able to create an outside design that skillfully merged beauty and functionality by taking into account elements like natural lighting, spatial flow, and interaction with the surrounding environment.
We used 3ds Max software to provide our customers with rendering services. We were able to create gorgeous, lifelike images that showed off the exterior design because of this cutting-edge 3ds Max software. The renderings brought our client's vision to life, enabling them to fully immerse themselves in their future outdoor oasis, from the choice of materials and textures to the interplay of lighting and landscape. Our team collaborated closely with the customer throughout the project, taking into account their preferences, suggestions, and needs.