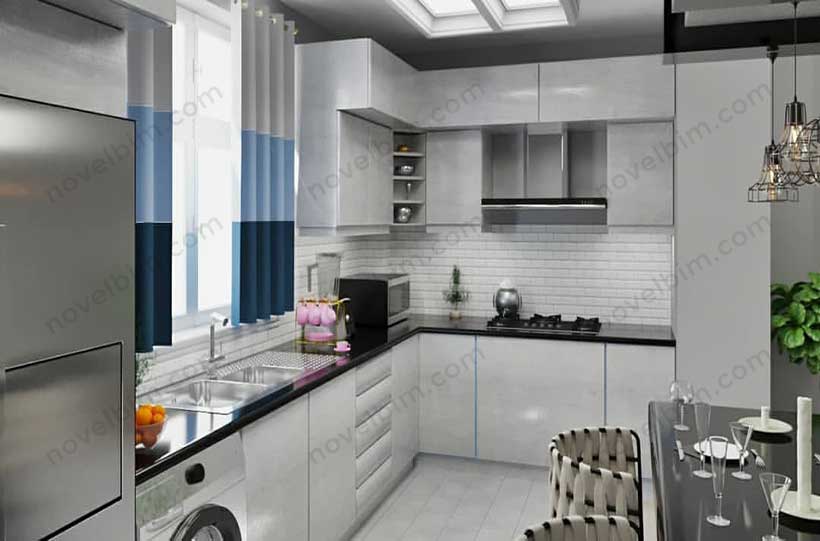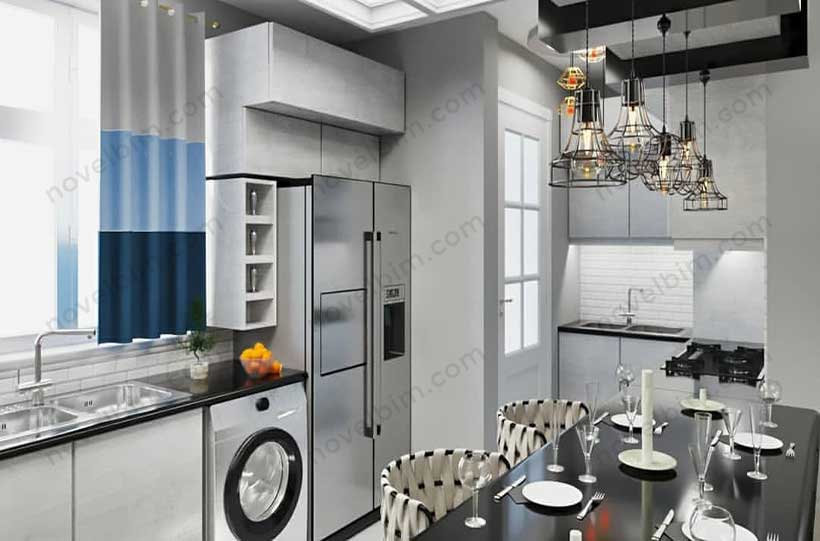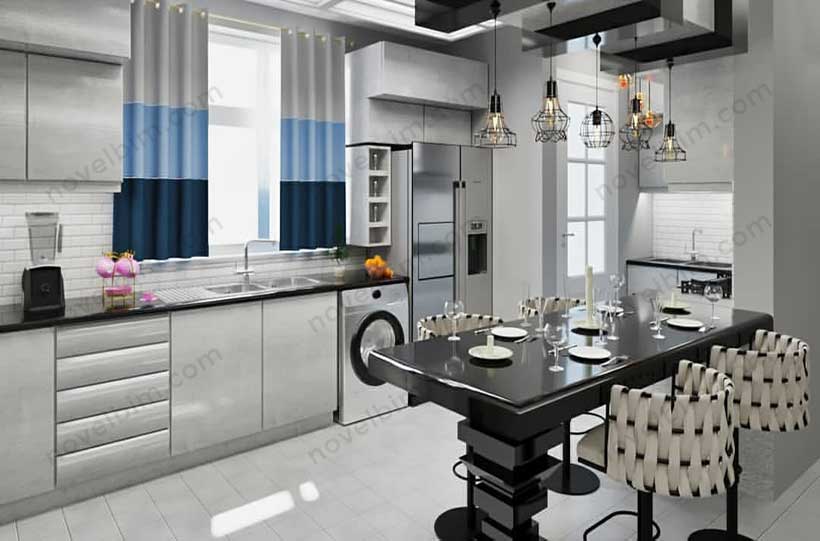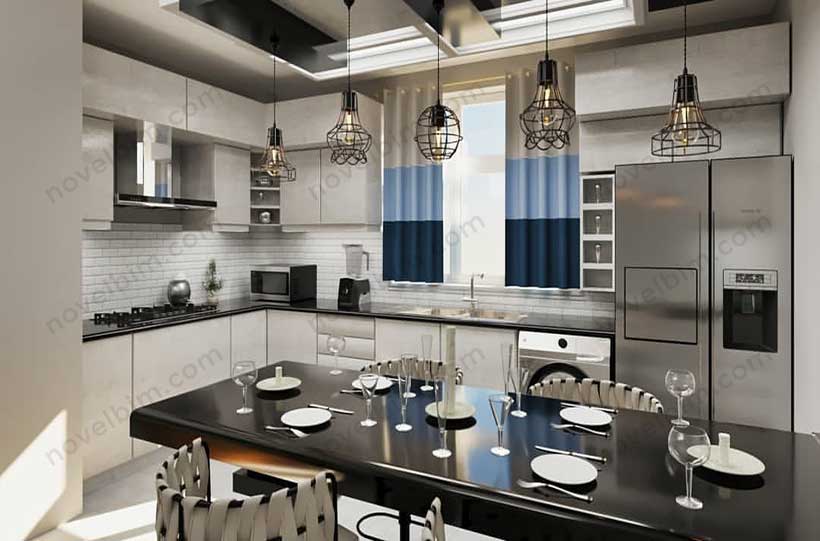 Gallery
Gallery




The owner wanted its kitchen to be designed and rendered before construction. NovelBIM accomplished this task for the owner.




With the excellent kitchen design and rendering project finished by NovelBIM, a devoted and skilled BIM services company, step into a world of culinary brilliance and seamless functionality. Before construction, our team embarked on a mission to bring the owner's vision to life by providing an immersive and accurate picture of their ideal kitchen.
From the start, NovelBIM recognized the value of designing a kitchen that skillfully combines elegance, appropriateness, and versatility to satisfy the specific requirements of the owner. We used 3ds Max technology to produce an amazing virtual picture of the kitchen space using our significant expertise in building information modeling (BIM).
Our meticulous attention to detail ensured that every aspect of the design was carefully considered. Every detail was considered by NovelBIM in our pursuit of excellence, from the placement of appliances to the optimization of storage solutions. Functionality and aesthetics were effortlessly incorporated into the project, creating a kitchen that not only suited the owner's culinary aspirations but also served as the centerpiece of their house.