 Gallery
Gallery
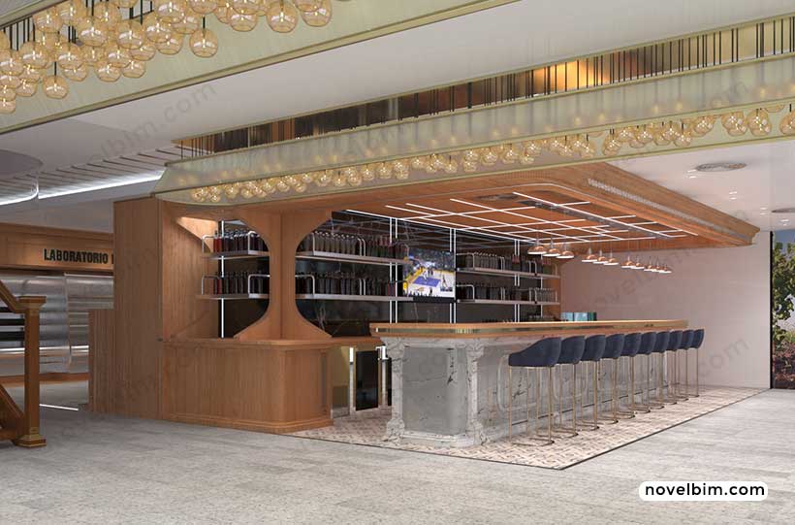
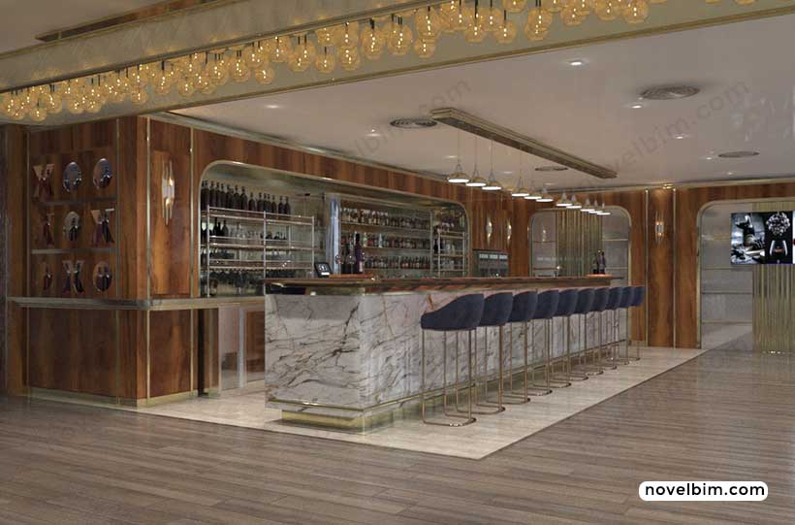
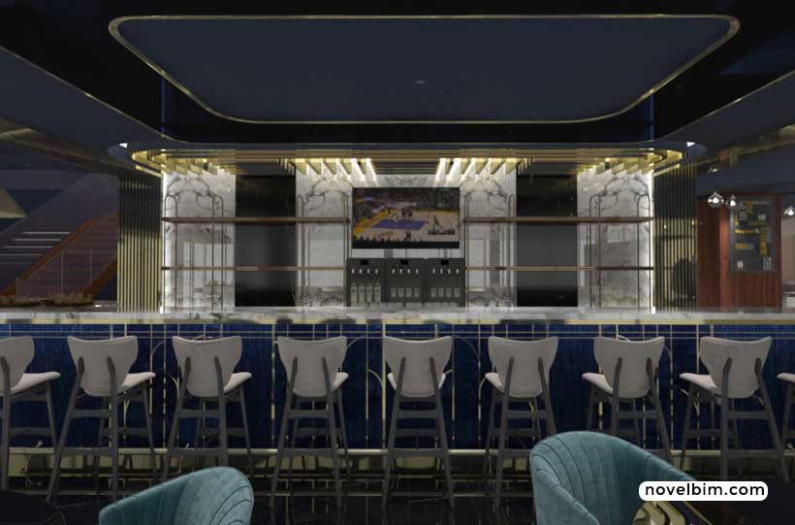
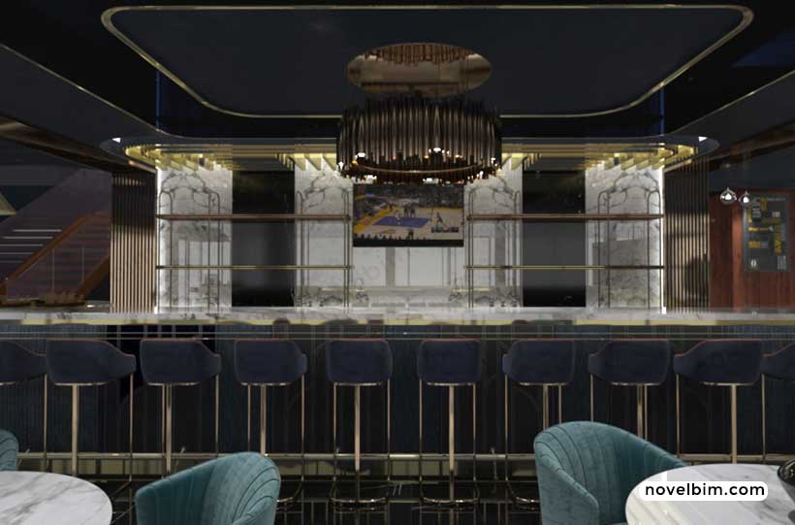
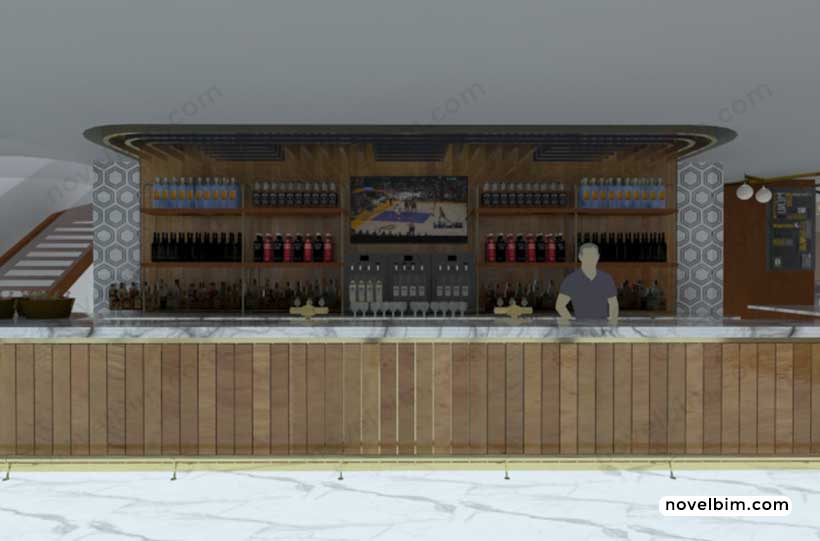
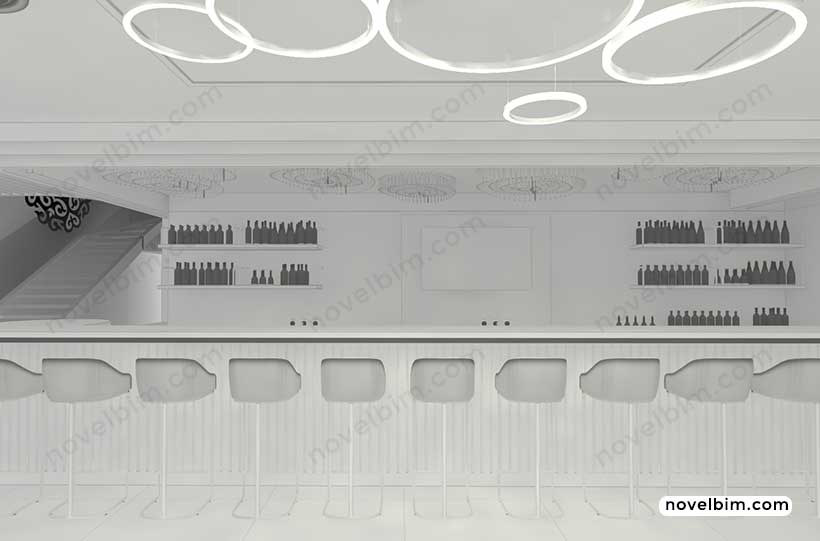
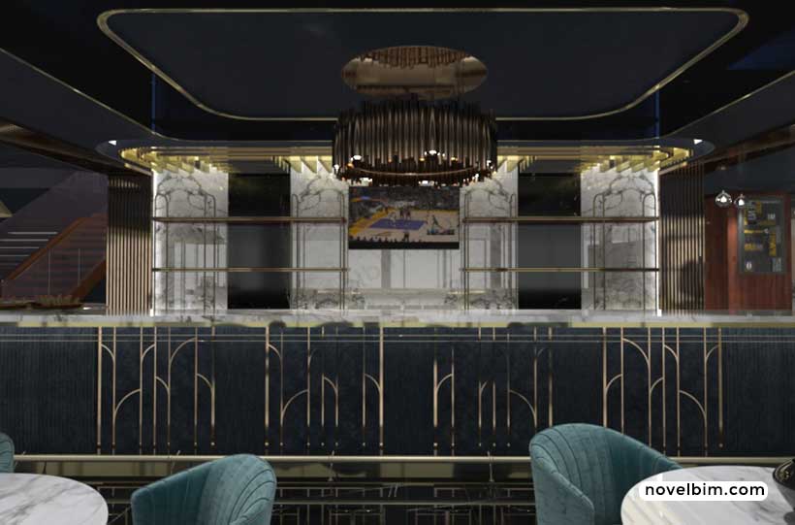
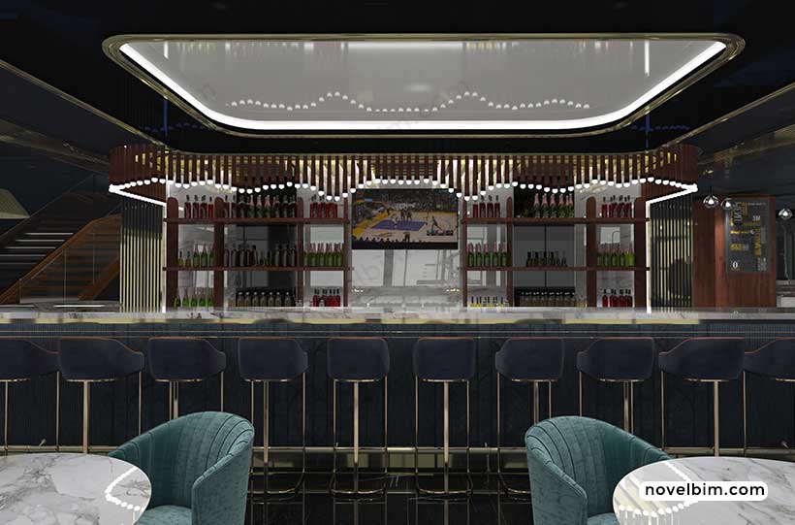
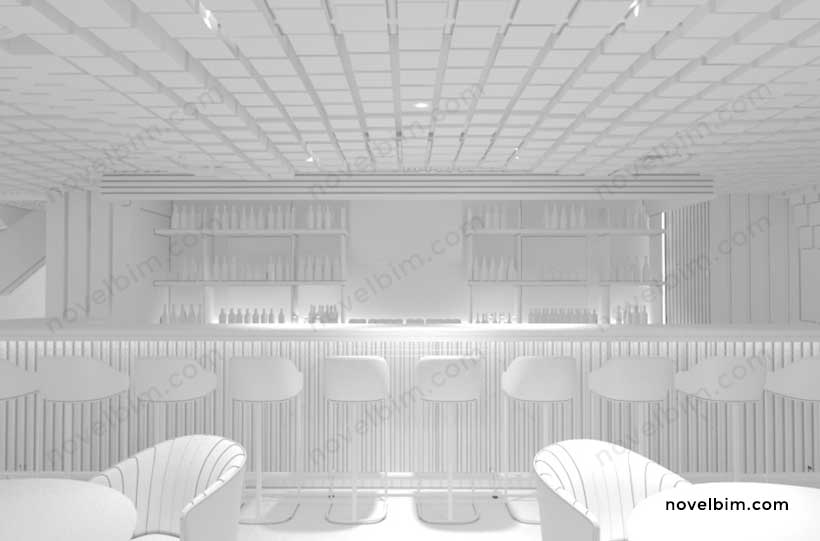
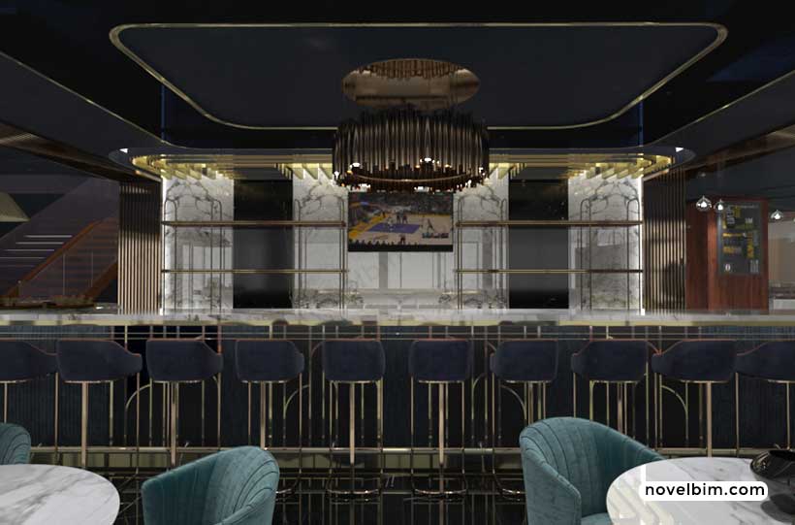
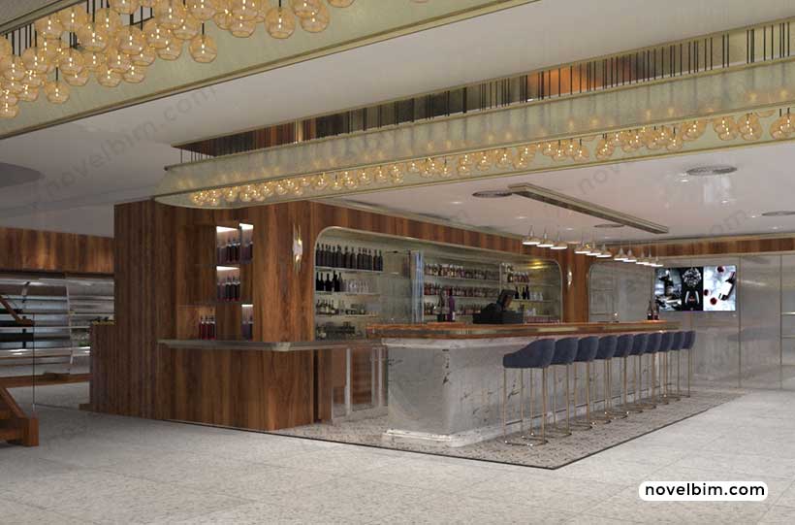
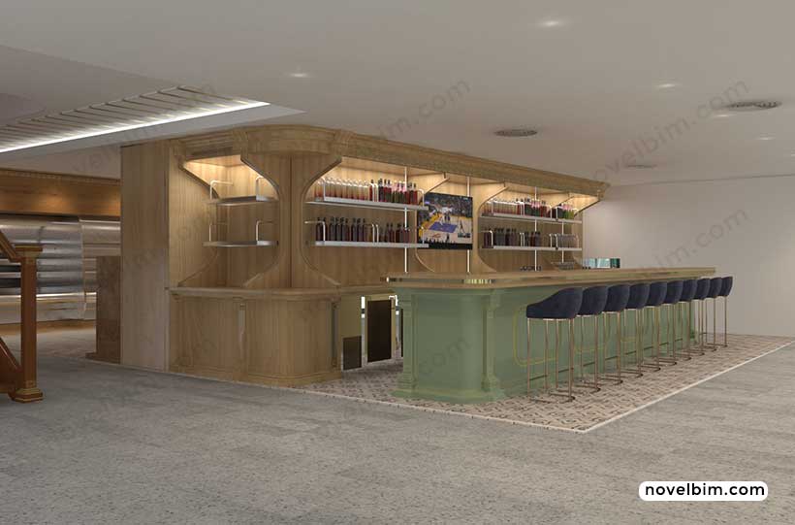
NovelBIM designed and rendered a Lounge Bar for this project. Different design alternatives are shown in the figures.












At NovelBIM, our BIM company recently completed a project that involved the design and rendering of a Lounge Bar. Our team delivered visually stunning renderings that brought the space to life by leveraging our proficiency with the 3ds Max software.
We considered several design options throughout the process, adjusting each option to the client's unique preferences and needs. The produced figures were effective visual aids that helped the client to visualize the Lounge Bar's ambiance, layout, and aesthetic elements. Novel BIM made sure that the client's expectations were comprehended by the team and reflected in the final design.
The team's seamless integration of architecture, interior design, and visualization skills resulted in a remarkable outcome that exceeded client expectations of our rendering services. NovelBIM showed their technical expertise, creativity, and rigorous attention to detail while maintaining a dedication to excellence and professionalism, finally producing a Lounge Bar design that stands out as evidence of their expertise.