 Gallery
Gallery
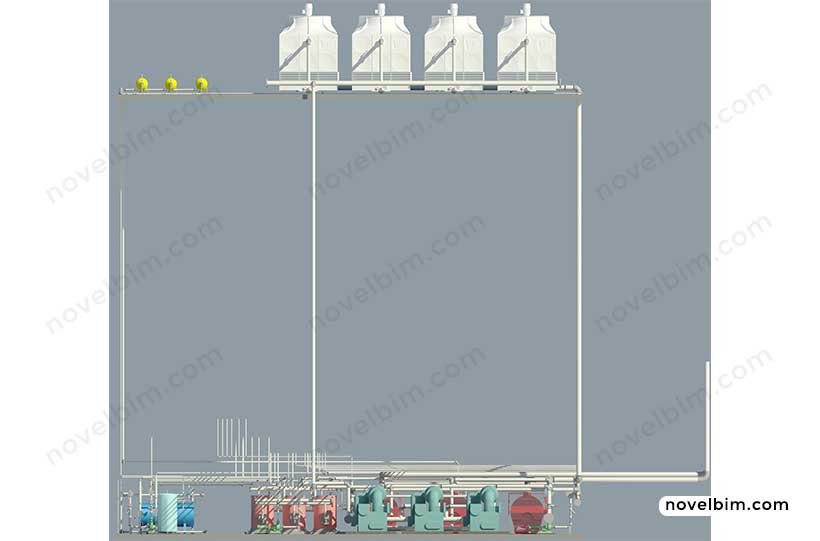
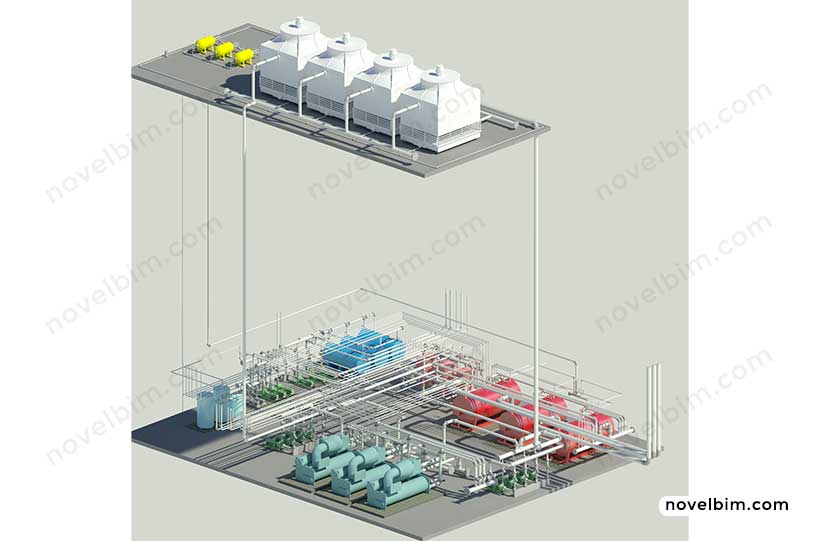
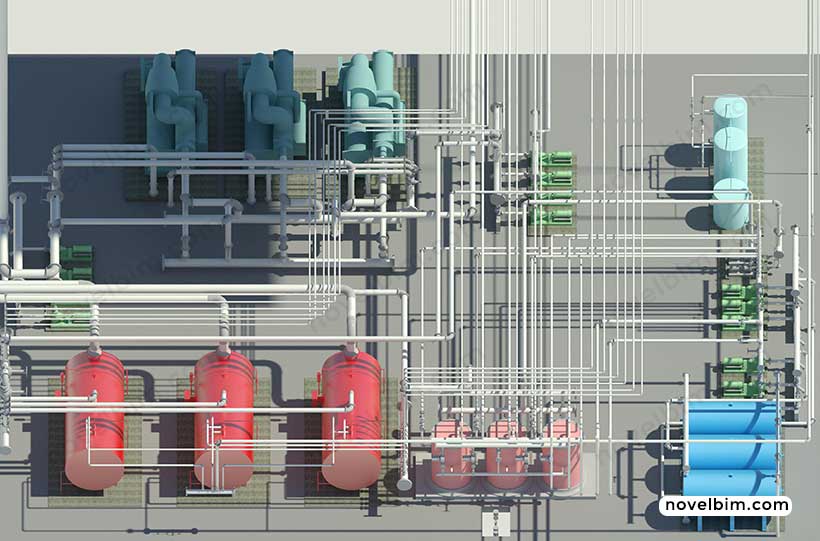
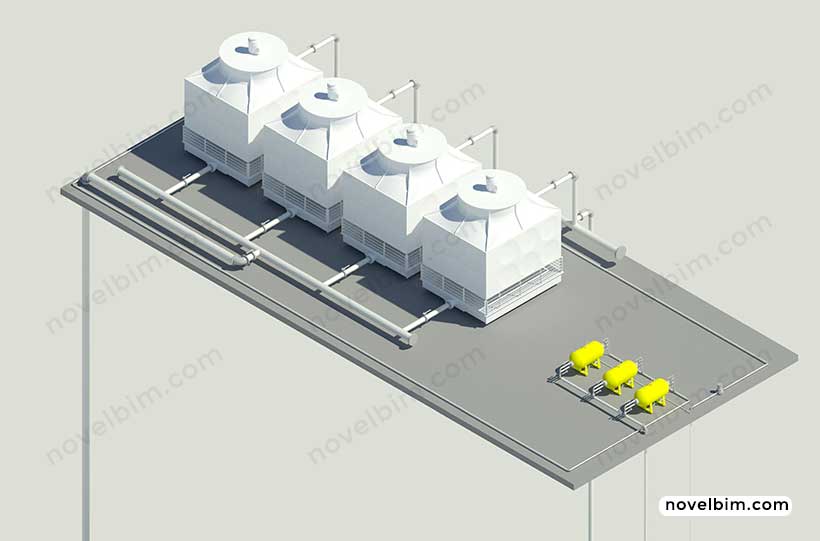
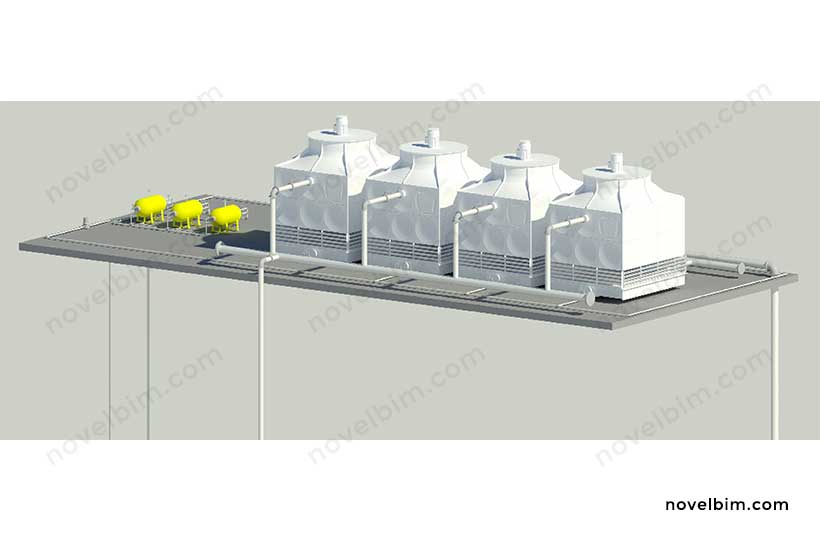
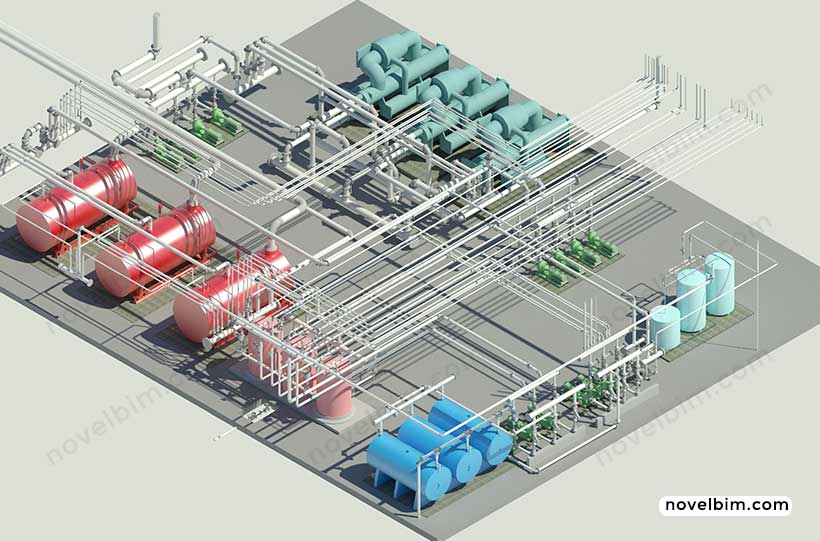
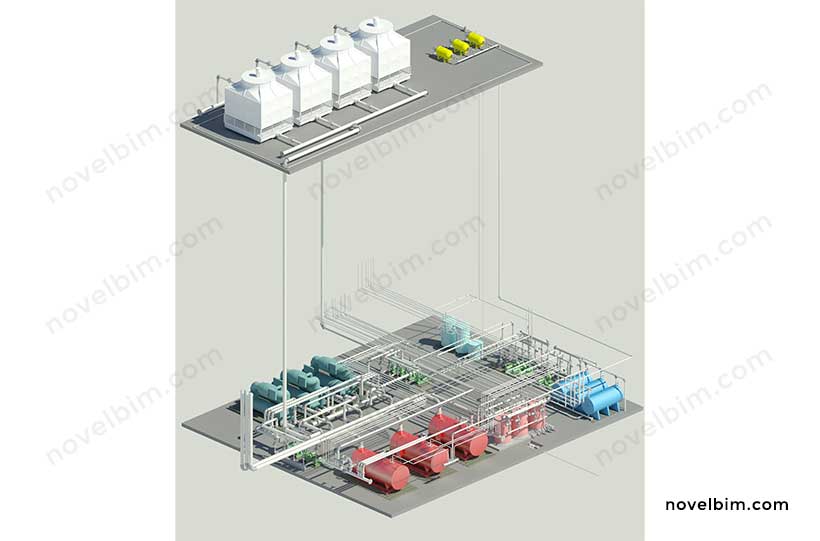
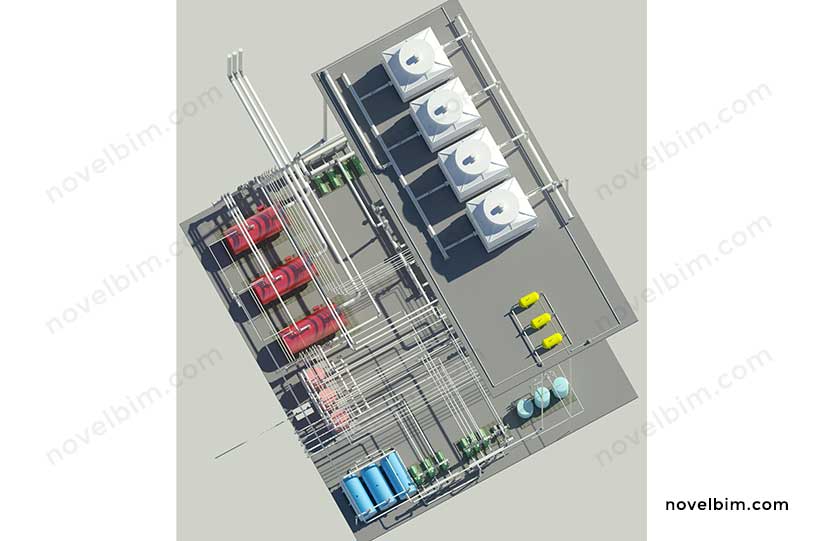
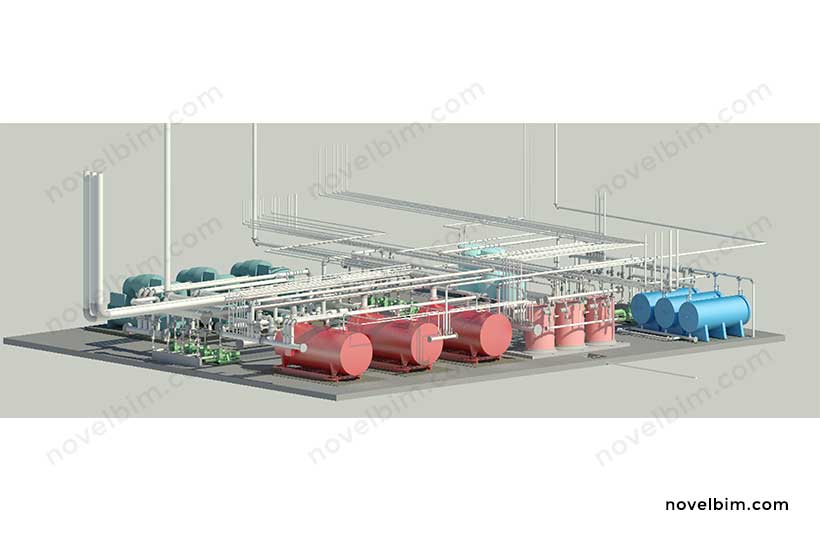
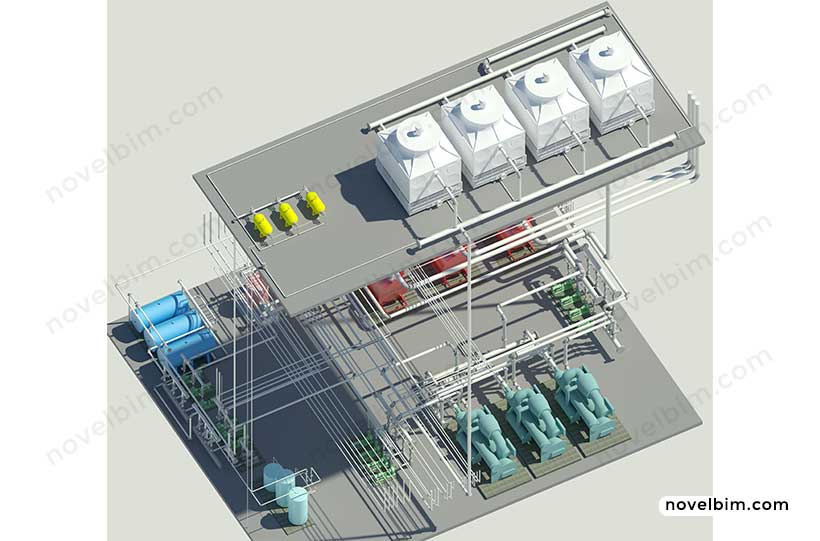
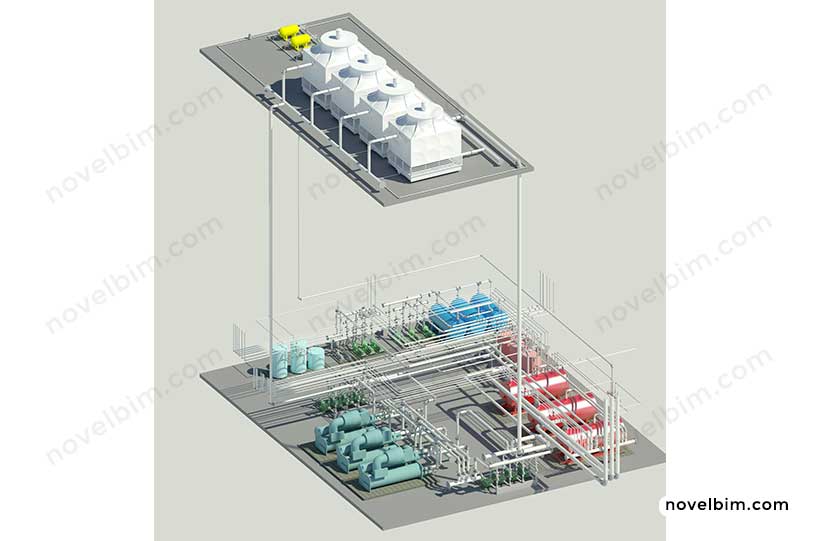
NovelBIM created a BIM model for a mechanical room, including all the equipment, plumbing, and fixtures. The project was modeled in Autodesk Revit software.











In this project, NovelBIM (a BIM company in Texas) received 2D design drawings of the mechanical room, created its 3D BIM model in Revit, and performed clash detection services. Unlike spaces designed for human occupancy, a mechanical room is designated for mechanical and electrical equipment, pipes, HVAC elements, etc. The layout, drainage, buffer space, ventilation, vibration, acoustic isolation, and safety issues are some of the factors considered in the design of a mechanical room. Some of the elements in this project are cooling towers, expansion tanks, boilers, pumps, chiller, softeners, and storage tanks. The client used the Revit family creation services of our BIM services for those elements. For example, the cooling tower Revit family was created in this project.