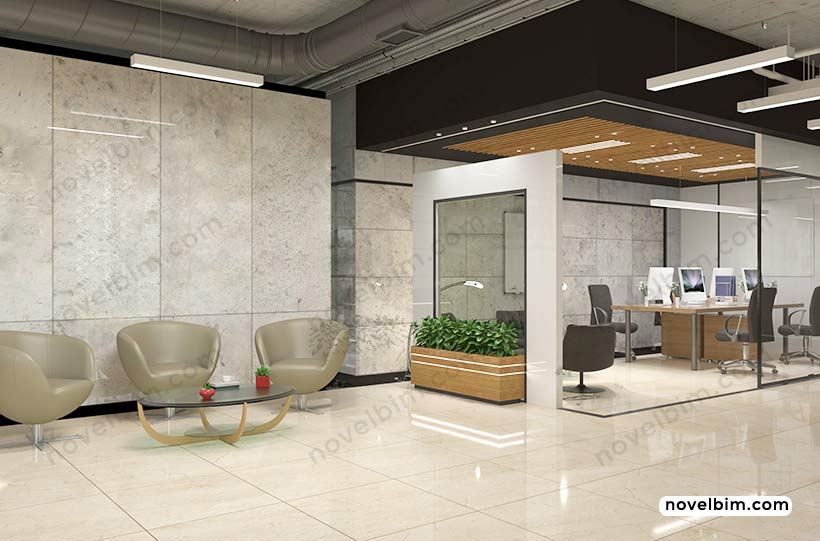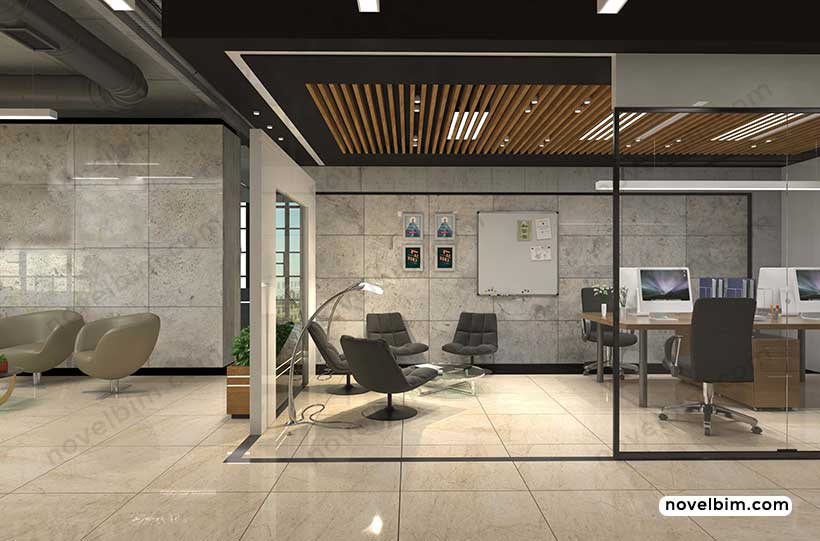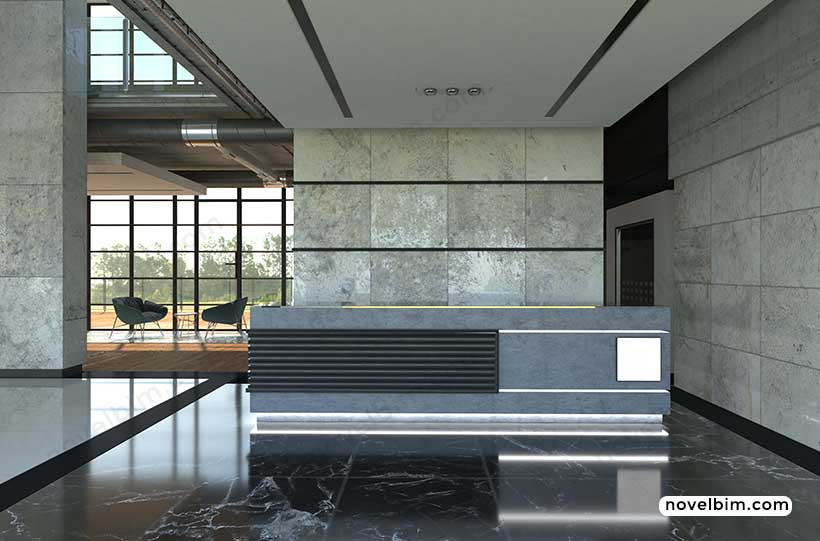 Gallery
Gallery



NovelBIM designed the interior of an office project. 3D renders were produced, as you can see in the project images.



At Novel BIM, we transform ordinary spaces into amazing havens of innovation and functionality. In our most recent project, we had the honor of designing an office's interior and bringing it to a place of comfort and creativity that sets new standards for workplace aesthetics. Our team of skilled experts worked closely with our valued clients to comprehend their goals and particular requirements. We designed the workplace space with passion and ingenuity.
We used the cutting-edge software 3ds Max to harness the power of 3D rendering in order to provide our client with an immersive preview of the possibilities. This gave us the opportunity to turn our creative ideas into vivid and lifelike pictures, allowing our customer to see their future office before a single brick was moved. Everything in the office, from the comfortable seating arrangements to the ergonomically optimized workstations, was carefully chosen to promote well-being and efficiency.
At Novel BIM, we are aware that a well-designed workspace can have effects on both employee satisfaction and productivity. Our expert team's main goal in this transformational project was to create an office setting that acts as a catalyst for increased productivity and creativity.
We created a workspace that encourages creativity and motivation since we understand the benefits of a visually stimulating environment. To invigorate the senses and provide a good environment, biophilic design features, soothing textures, and vibrant colors were meticulously incorporated. We fostered a collaborative approach by maintaining open channels of communication with our client throughout the process. We made sure that the final design reflected their vision.
In the end, our client was happy with the result. At Novel BIM, we take pride in earning our clients' satisfaction.
For more information about our 3D rendering services, click here.