 Gallery
Gallery
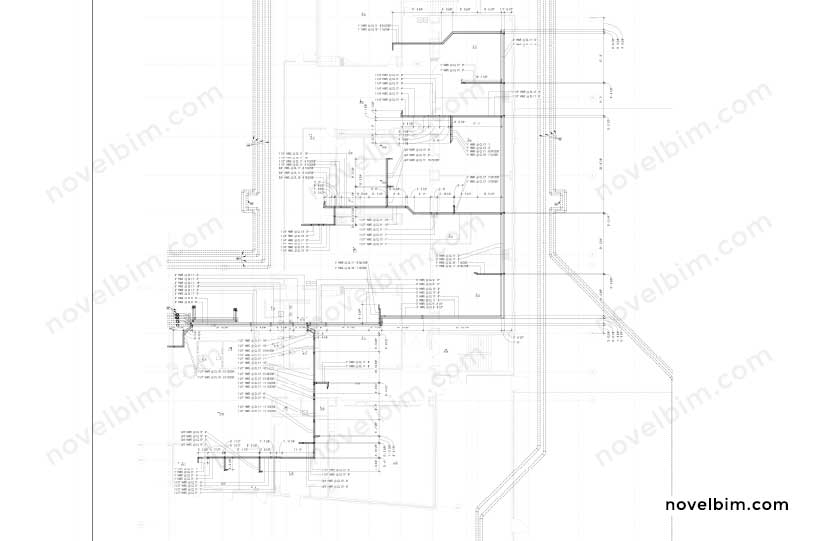
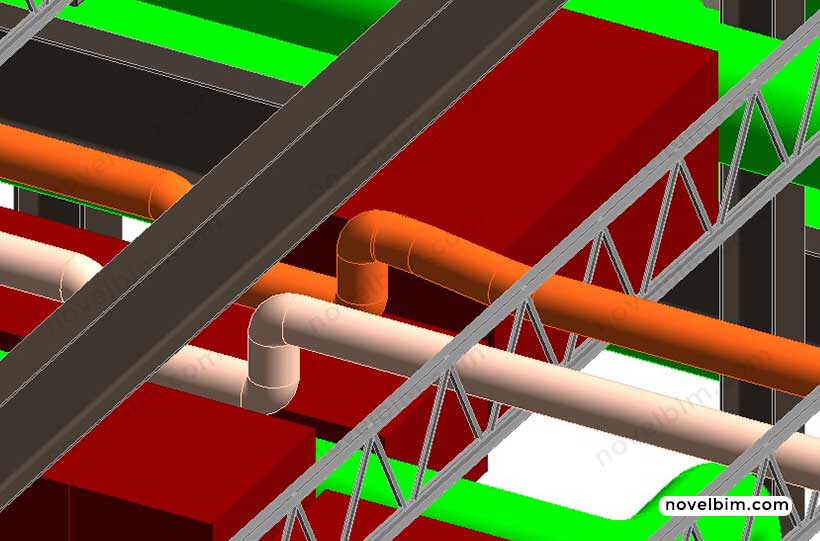
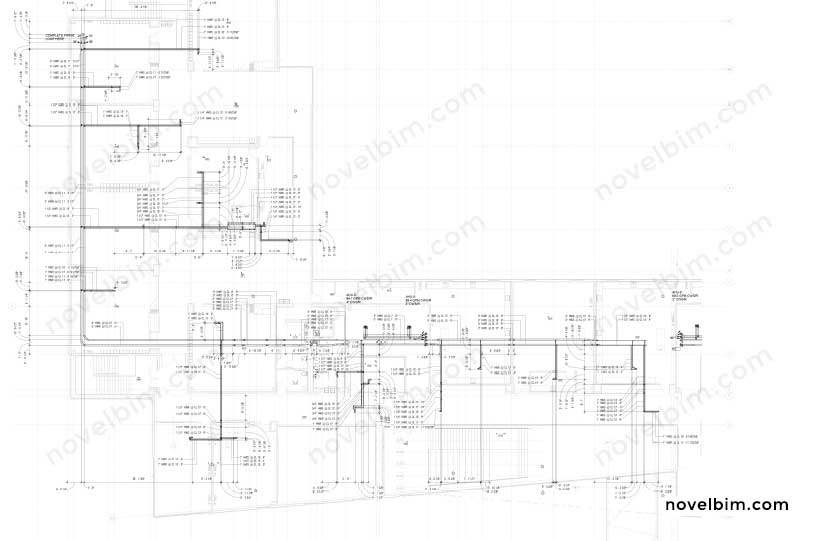
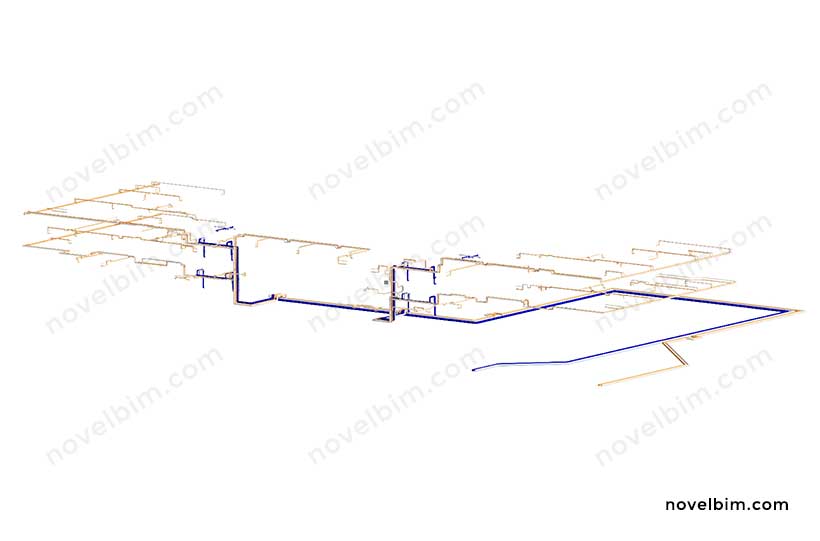
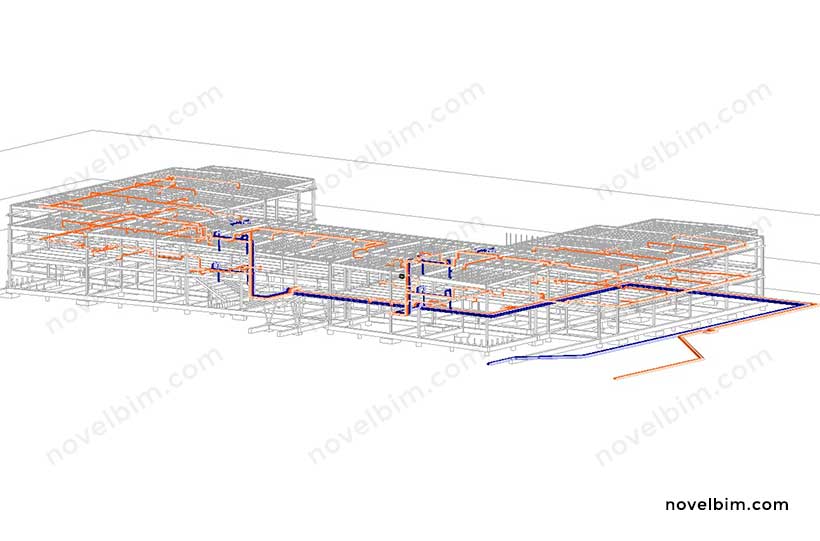
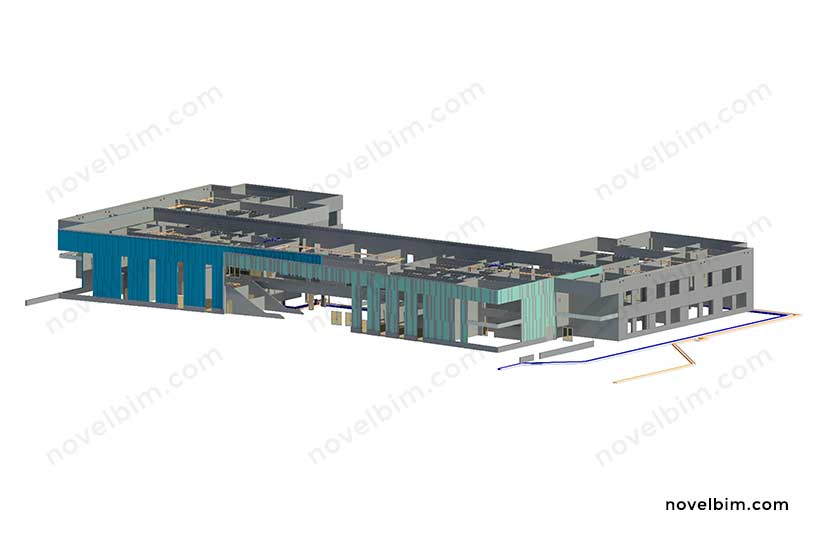
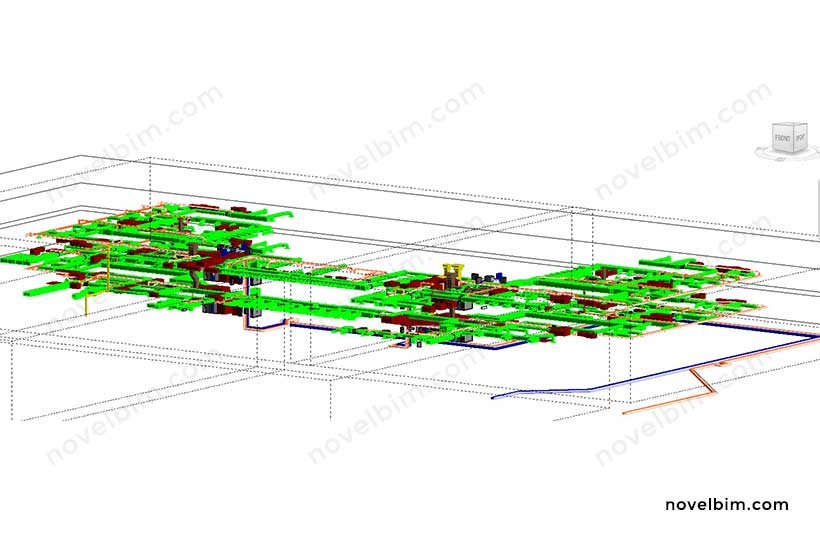
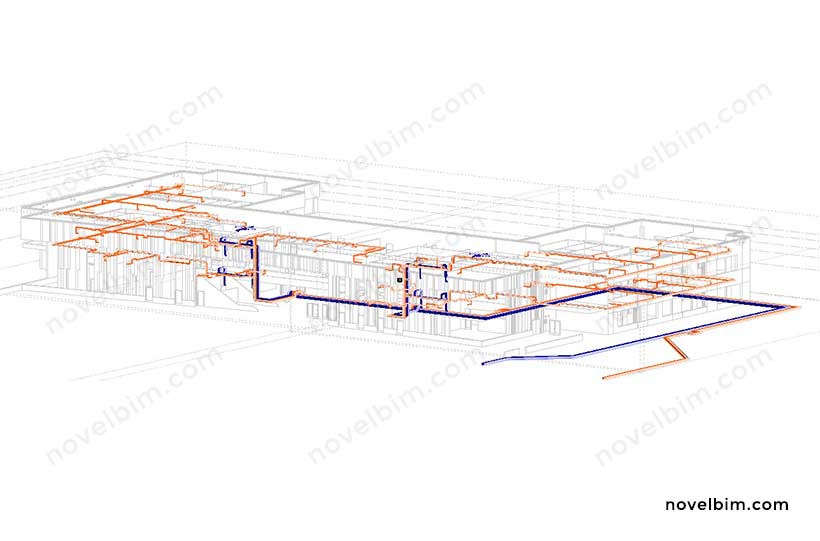
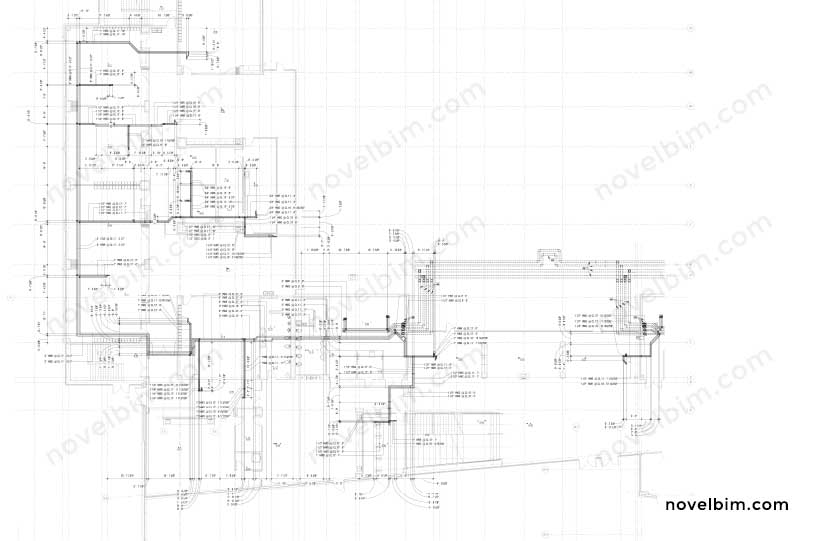
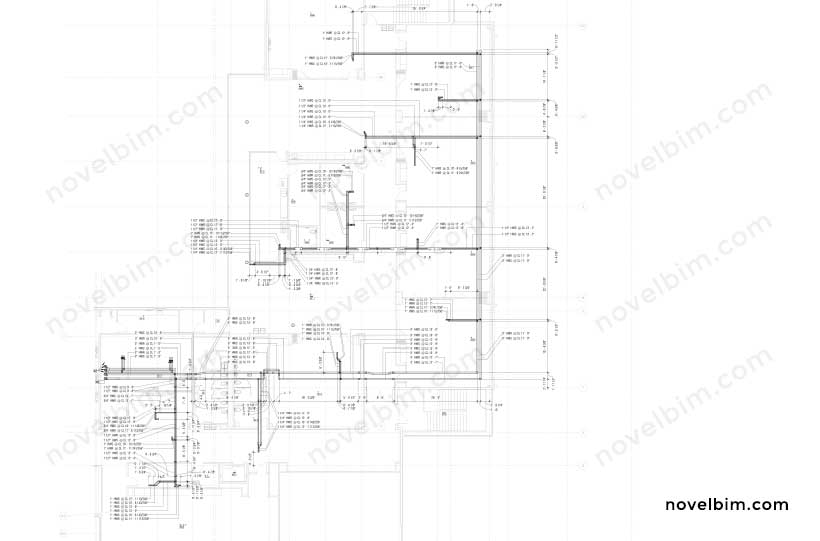
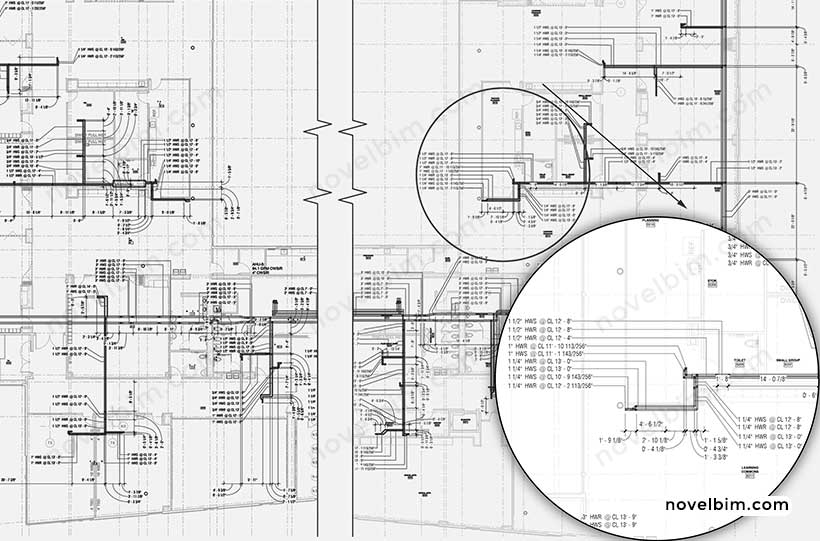
In this project, NovelBIM modeled pipes and removed clashes between plumbing, HVAC, and structural elements.











Our BIM company in Texas recently completed a comprehensive BIM project for a school. Our team was responsible for modeling the structure, architecture, HVAC, and plumbing and providing 2D drawings, 3D BIM modeling, and clash detection services using software such as Revit and AutoCAD.
The project aimed to create a modern, functional facility that could meet the needs of its students and staff. Our team worked closely with the client to understand their requirements and developed a BIM model to meet their needs.
To achieve this, we used advanced software tools and techniques such as BIM services and clash detection to create a detailed design that could be easily visualized and modified. We also provided the school with detailed plans for the plumbing system to ensure optimal efficiency and reliability.
We paid close attention to the smallest details throughout the project, ensuring the design was functional. The final product was a modern, state-of-the-art school building that was praised by both the school administration and the wider community for its innovative design and attention to detail. The client used our BIM services in this project.