 Gallery
Gallery
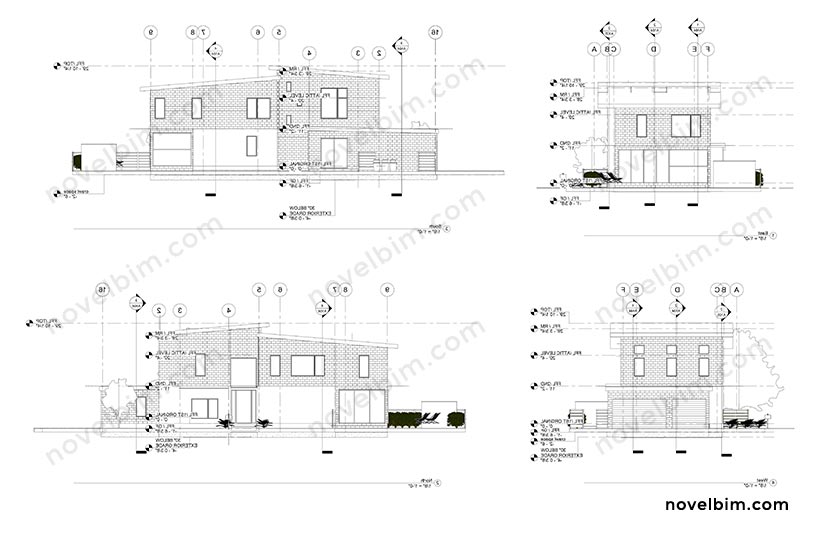
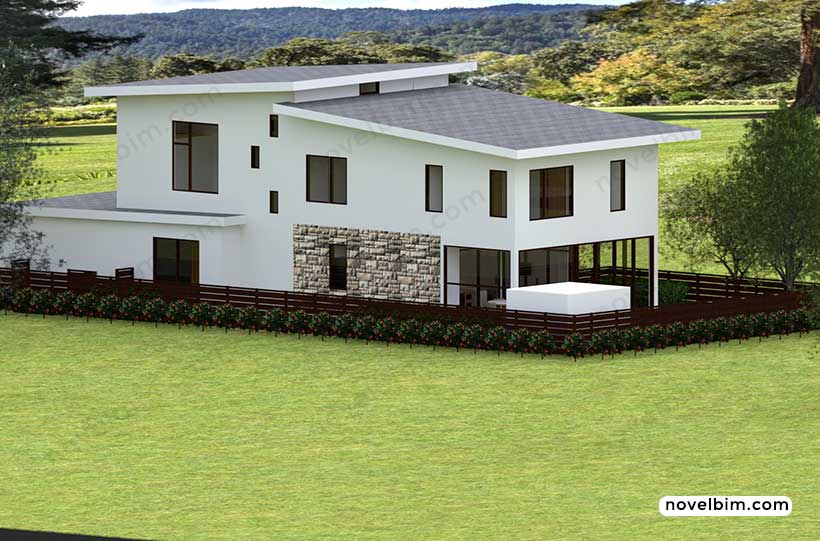
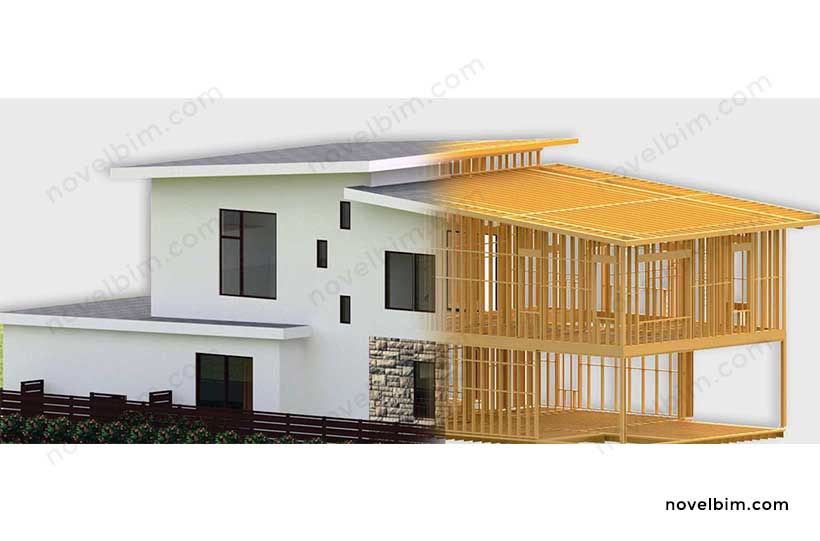
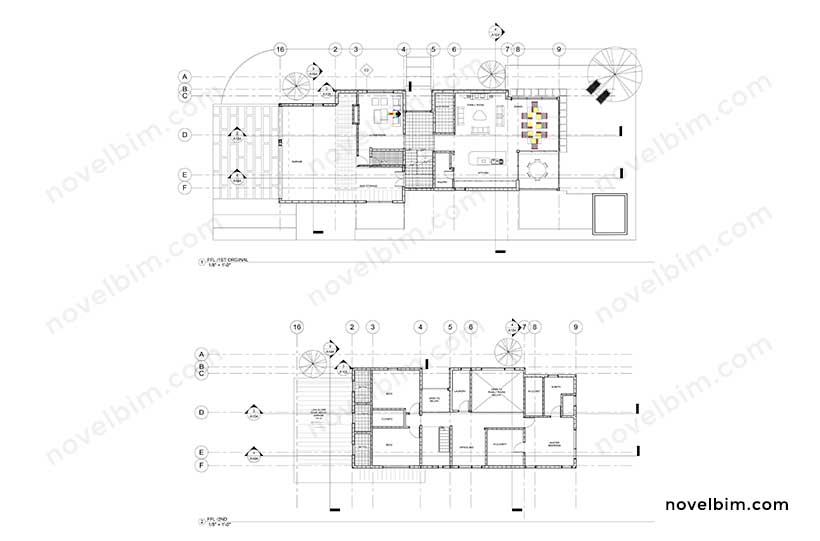
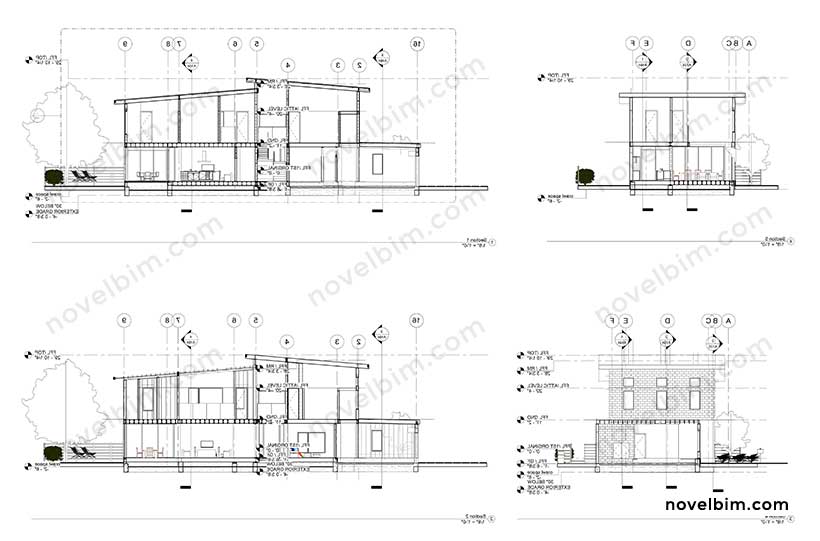
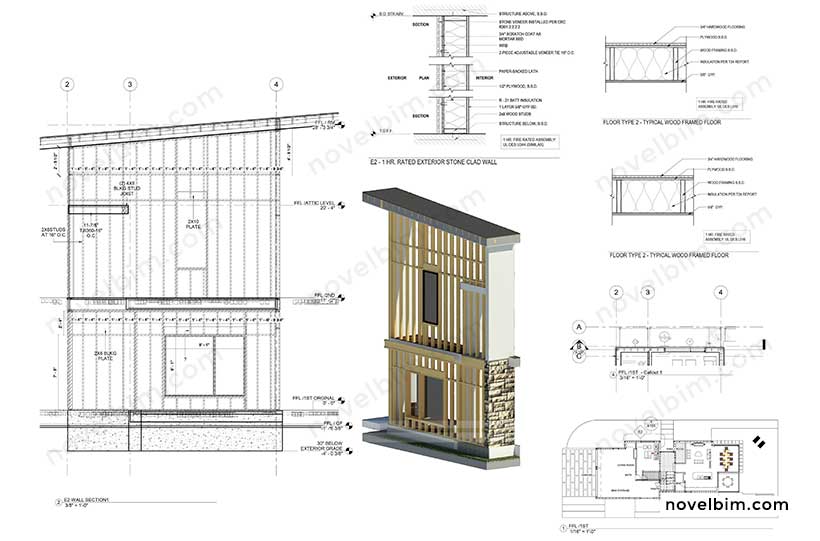
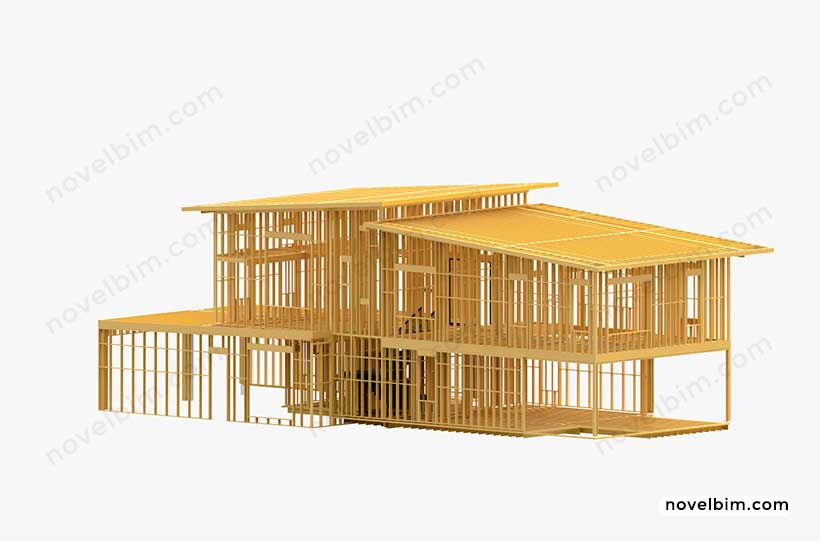
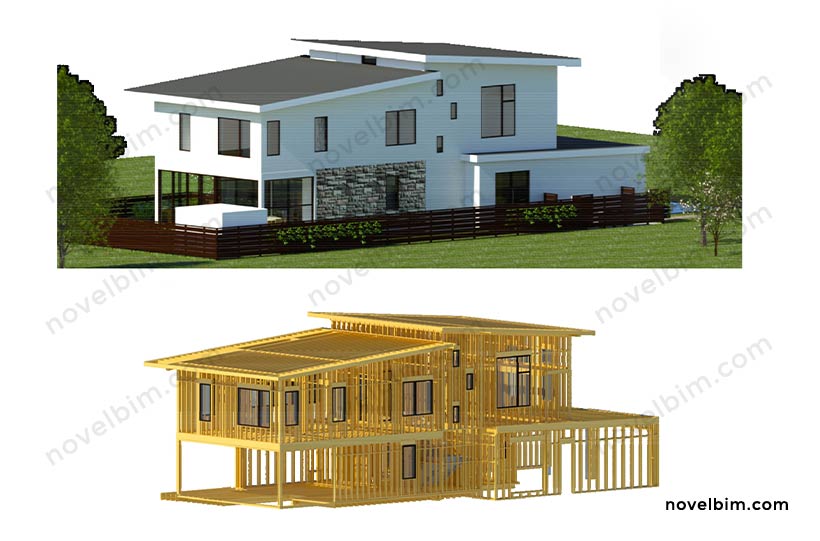
Wood framing of a residential project was modeled in Autodesk Revit by the NovelBIM team. In addition to the wood frames, architectural elements were modeled as well. 2D drawings were generated from the 3D model.








Using Autodesk Revit software, our BIM company successfully finished the wood framing of a residential BIM project. Our team's expertise in Revit wood framing allowed us to model the wood frames accurately and precisely. We also added architectural elements such as doors, windows, and roof structures. By creating a complete 3D BIM model of the project, we were able to deliver a high-quality and detailed representation of the project based on the needs of our client.
We also created 2D drawings from the 3D model, which allowed our team and our client to review the design in detail. This helped us to detect any potential issues and clashes before construction began, saving time and money for our client. By focusing on details in the 3D modeling process and 2D drawings, we were able to deliver a high-quality project that met our client's expectations for wood framing in Revit and BIM services.
We used the 3D model to produce realistic and detailed renders in addition to 2D drawings. These renders provided a visual representation of the final product, allowing our client to see how the project would look once completed. By creating these renders, we were able to show the design and details of the project in a more realistic and engaging way.