 Gallery
Gallery
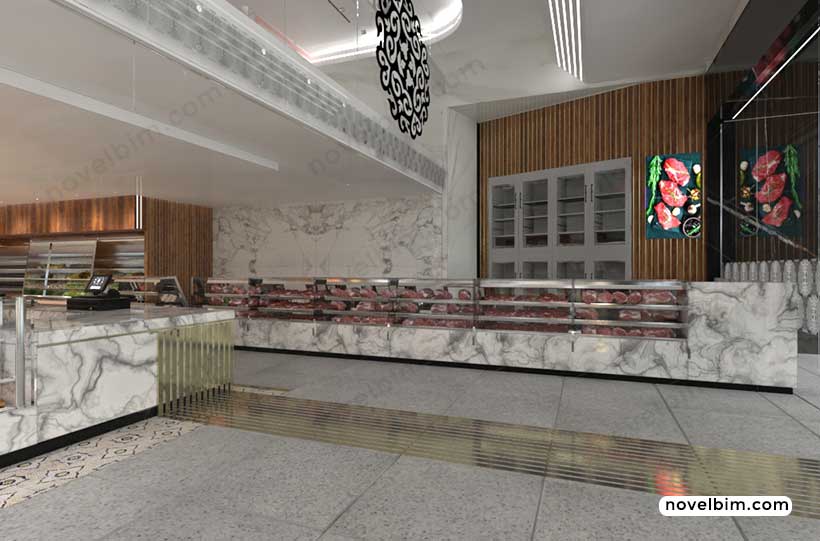
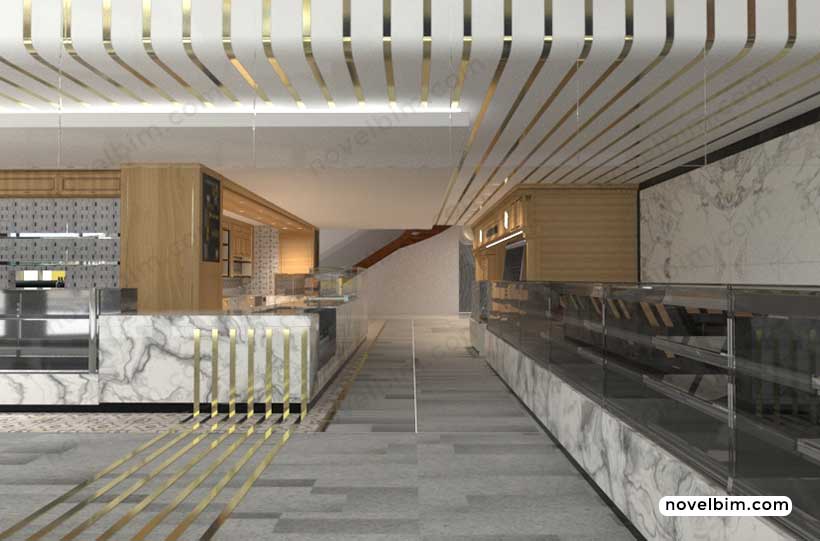
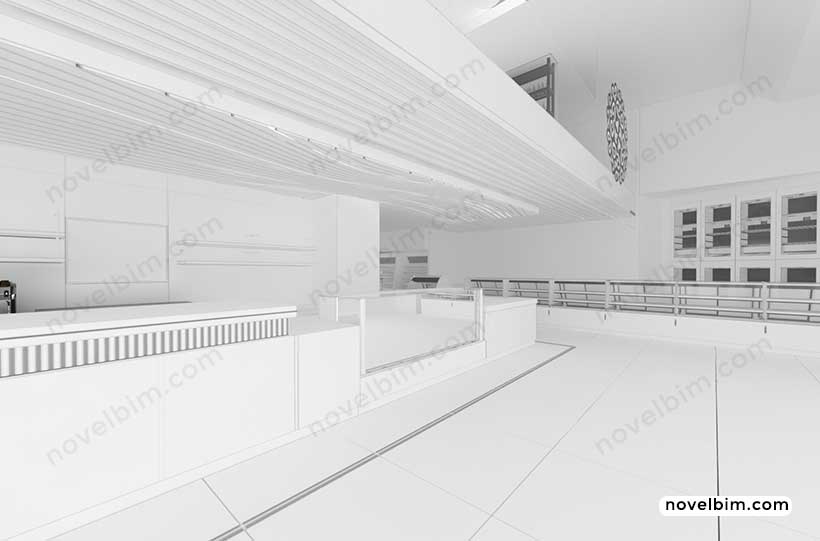
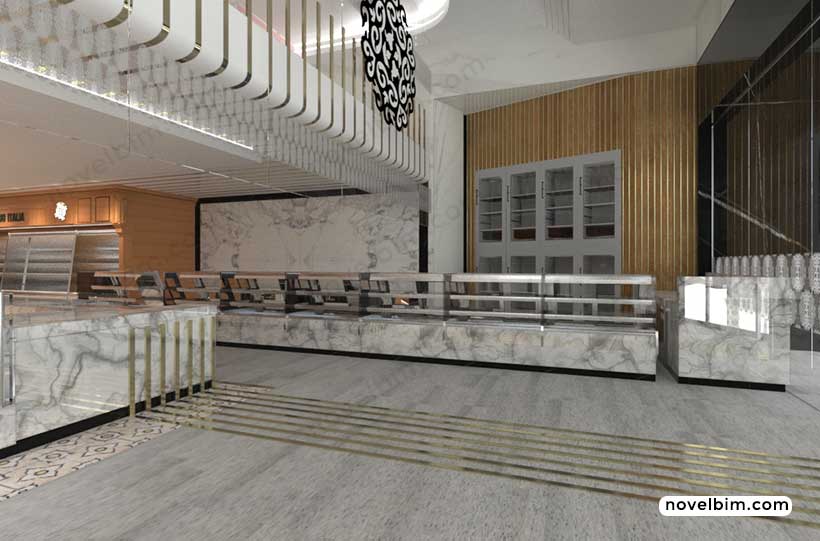
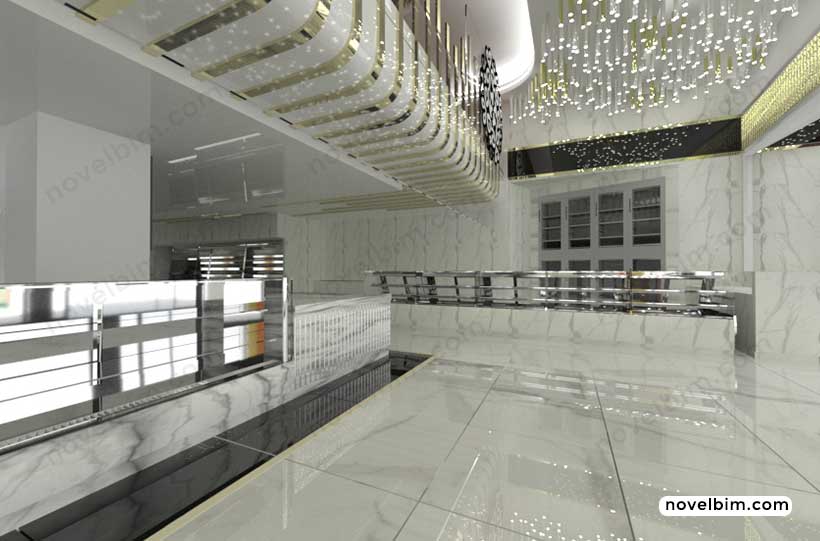
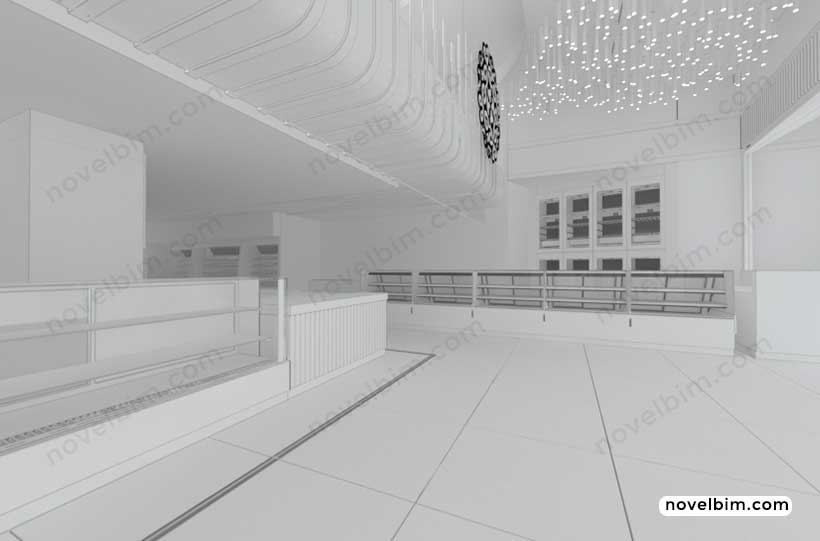
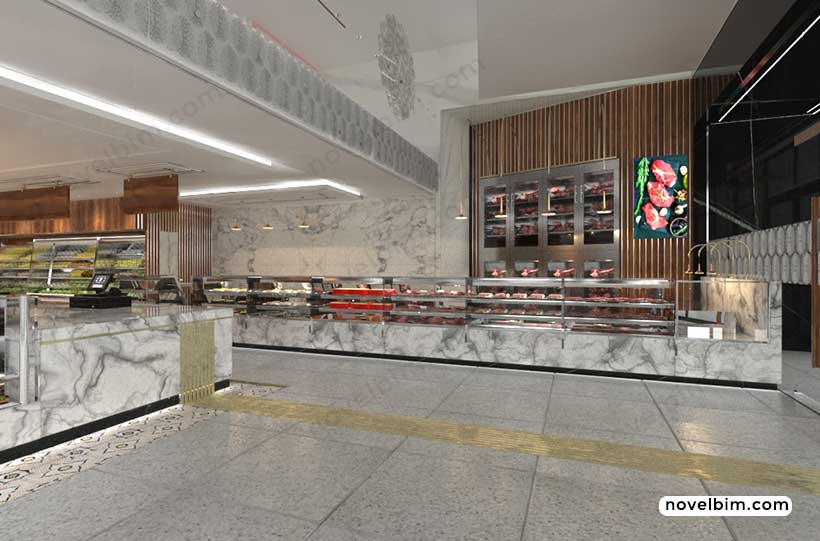
NovelBIM designed and rendered the entrance of a restaurant project.







Using the 3ds Max software at NovelBIM, we recently designed and rendered a fascinating entrance for a restaurant. Our group created a design concept that incorporated style, functionality, and the client's brand identity. Beautiful architectural features, lighting fixtures, and materials were displayed in the 3D rendering. As a result, there is a spectacular entrance that makes an impression on everyone who sees it and sets the stage for an exceptional dining experience.
The client benefited greatly from the 3D representation of the restaurant entrance. They were given a realistic preview of the finished product, which helped them decide what to do and see how the various components would work together to get the intended effect. The high-quality rendering also helped our client with marketing and promotion activities.