 Gallery
Gallery
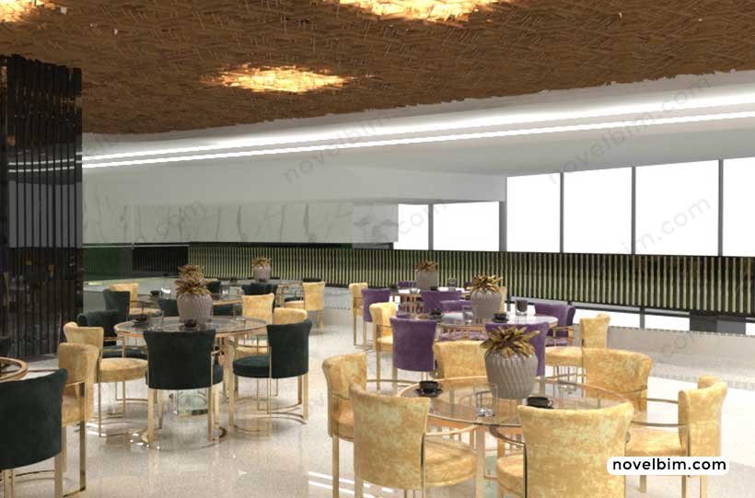
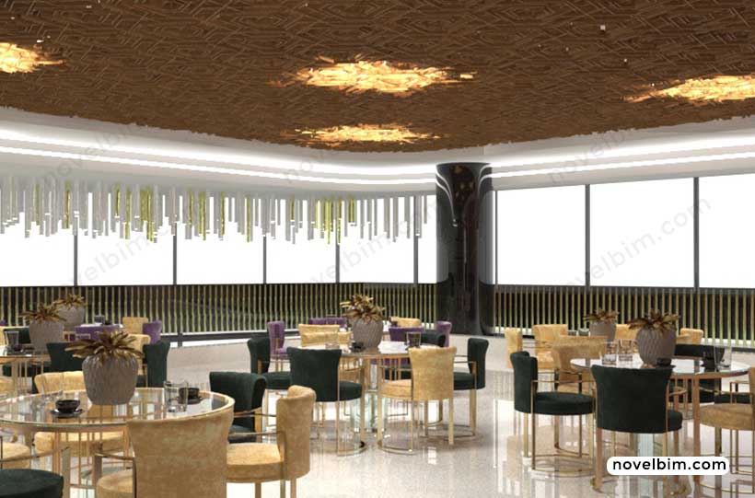
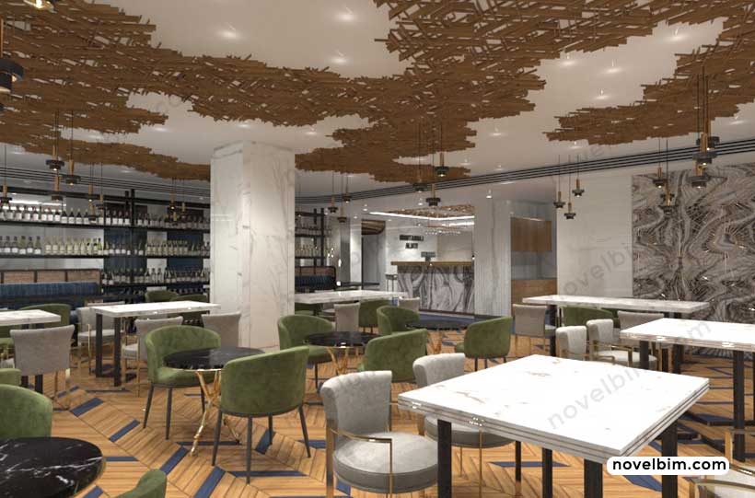
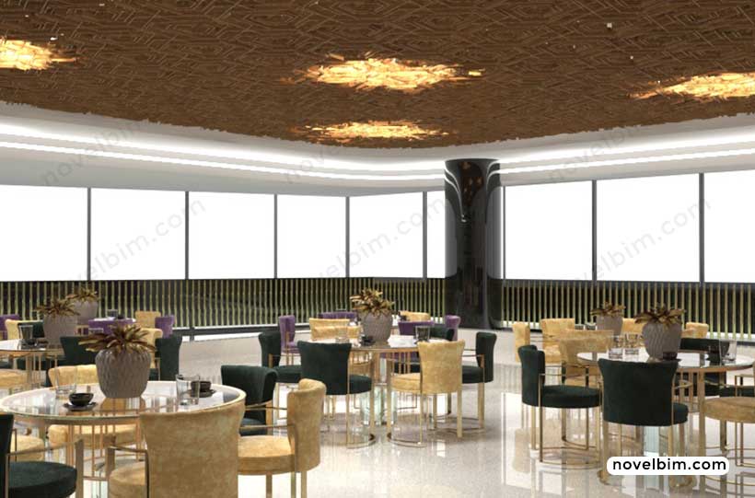
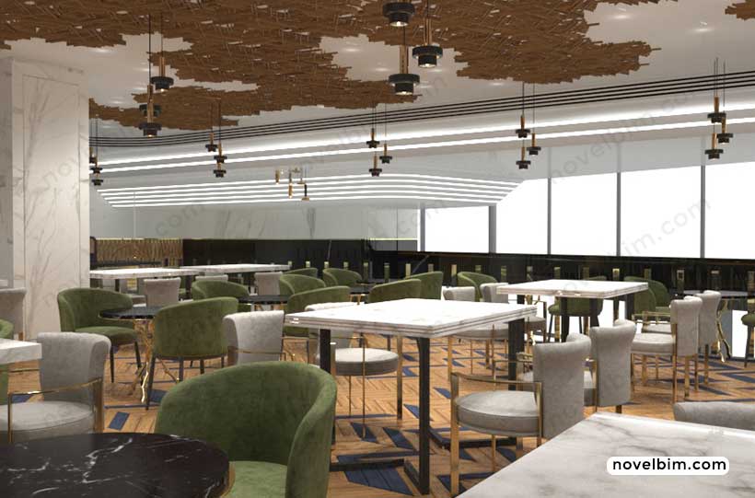
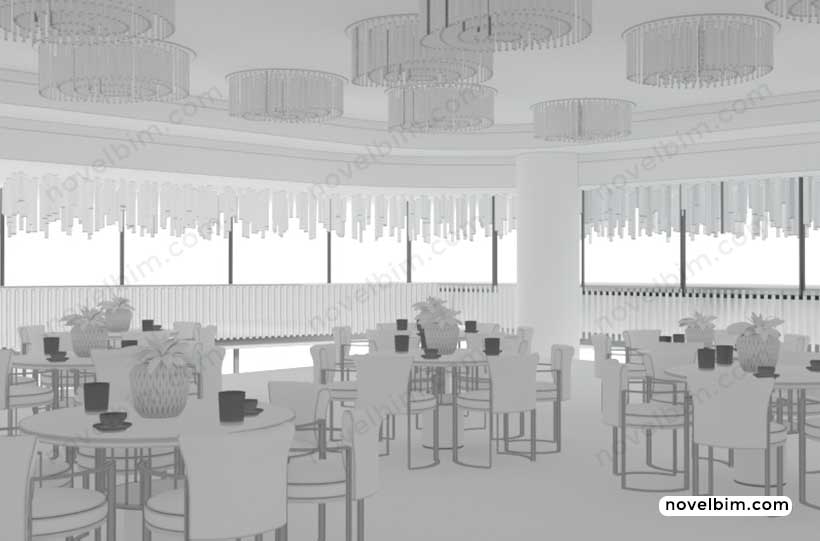
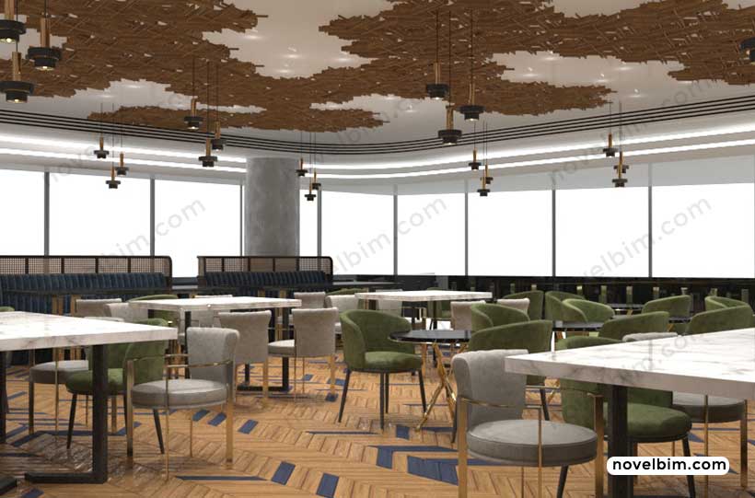
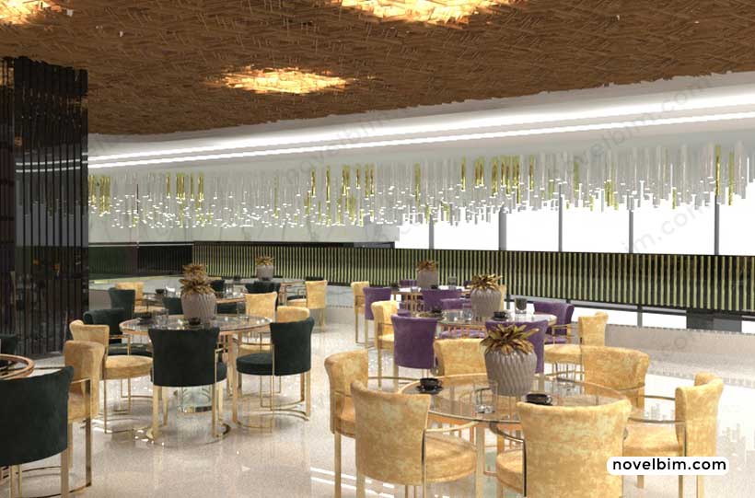
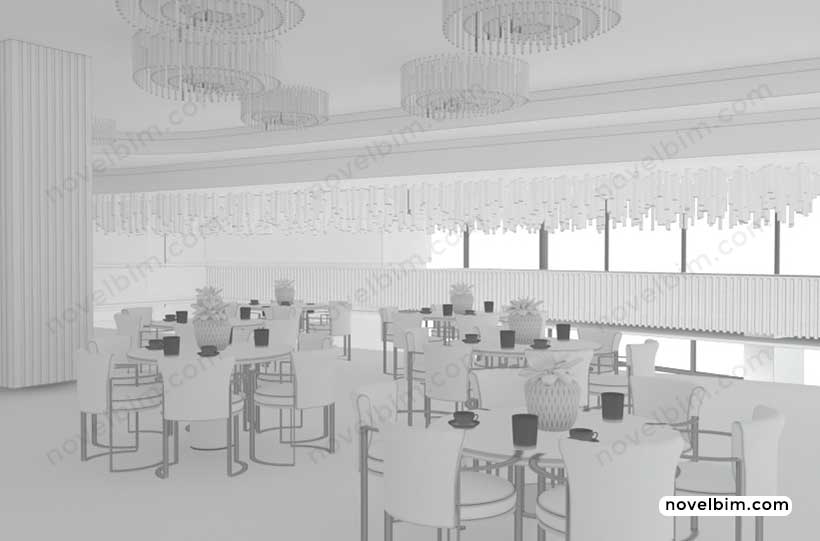
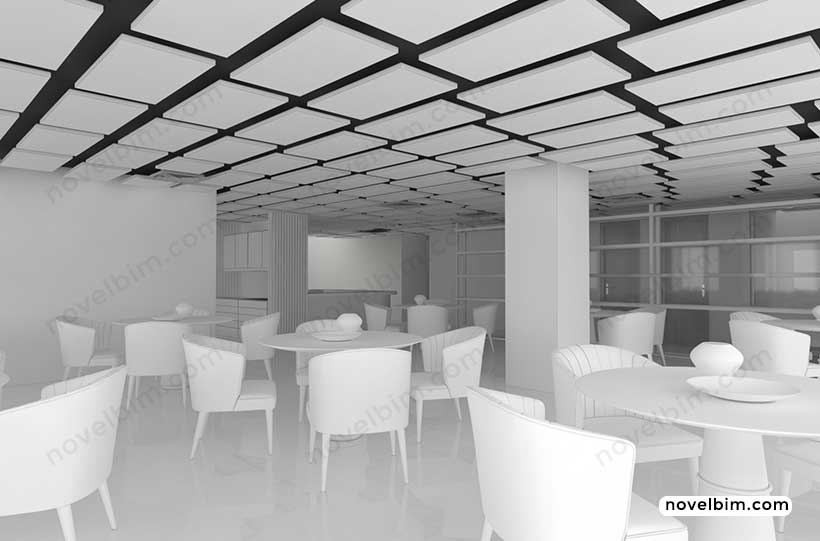
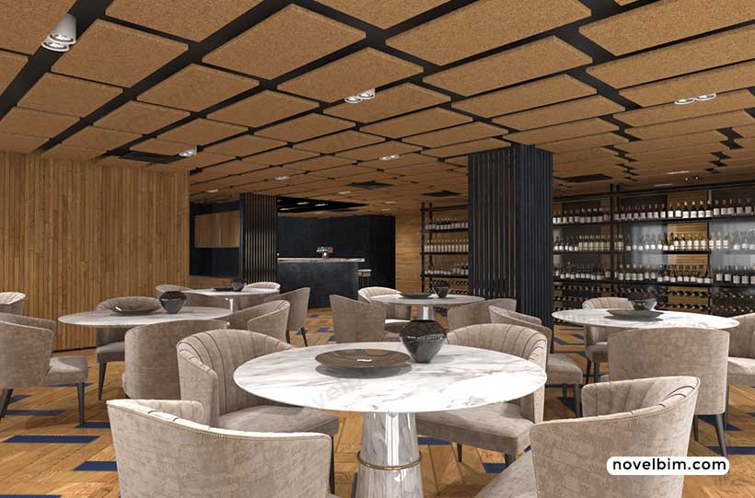
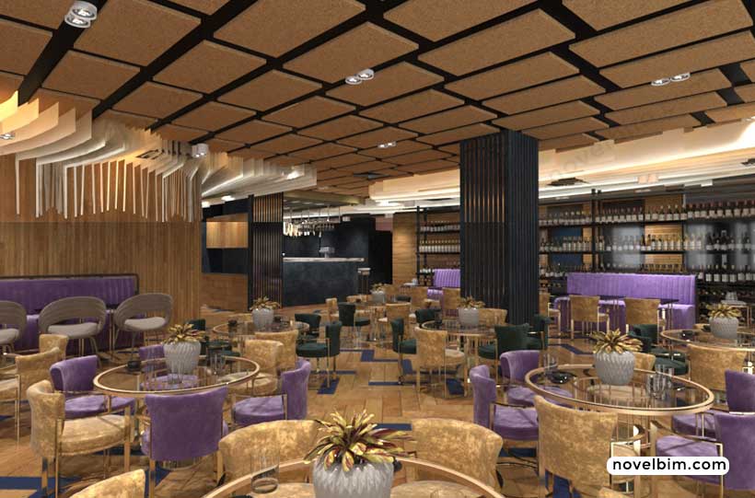
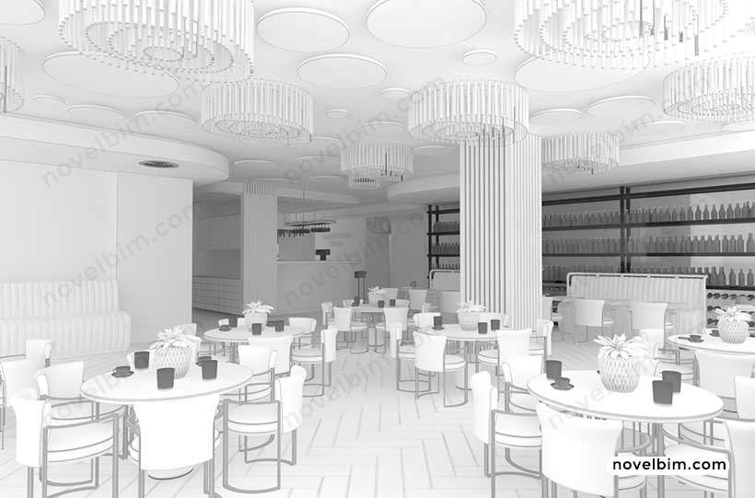
NovelBIM designed a restaurant and created 3d renders. Different design alternatives are shown in the figures.













At NovelBIM, our BIM company worked on an intriguing project to design a beautiful restaurant space. We used the 3ds Max software to produce several design alternatives and present them through photorealistic renderings, utilizing the capabilities of 3D modeling and visualization.
We came upon a variety of obstacles during the project, which required both our innovative thinking and problem-solving skills. We took into account all aspects, from finding a balance between efficiency and elegance to making the most use of available space. Despite the time restraints and the requirement to take customer comments into account, our team's commitment and versatility allowed us to surpass challenges and provide outstanding outcomes.
The conclusion of our efforts appeared as a restaurant area that is very appealing. The stakeholders were given an operational view into the restaurant's future thanks to the 3D models created with the help of the 3ds Max software. The way NovelBIM displayed the play of light, color schemes, furniture layouts, and architectural aspects conveyed the essence of each design alternative. The level of realism and depth provided by the 3D renderings impressed our clients, allowing them to make clever decisions about the best possible final plan. We also recommend you see our rendering services page.