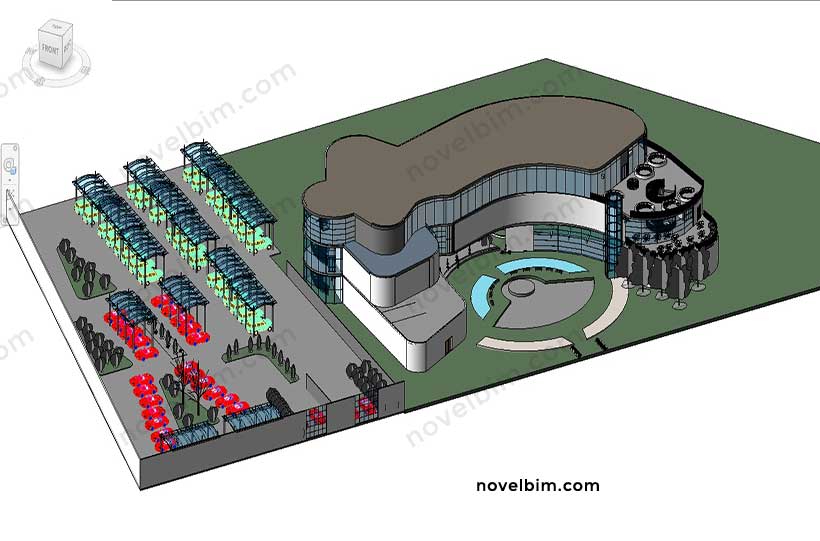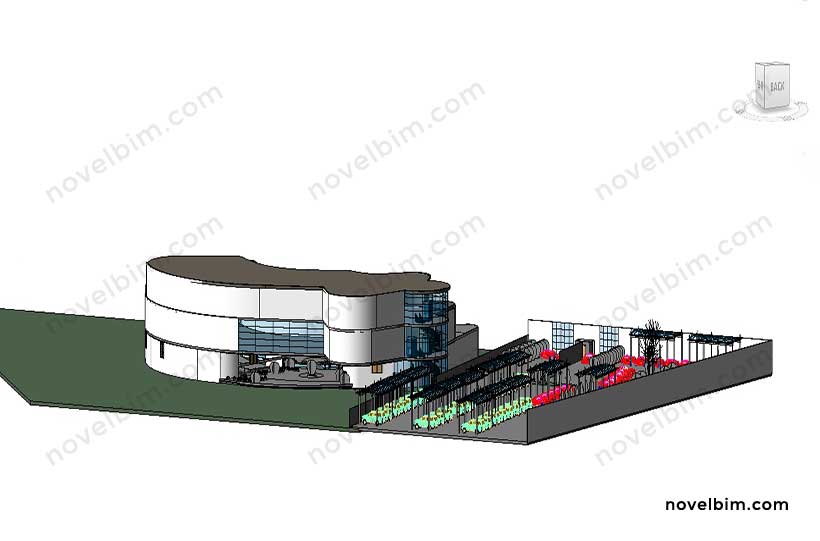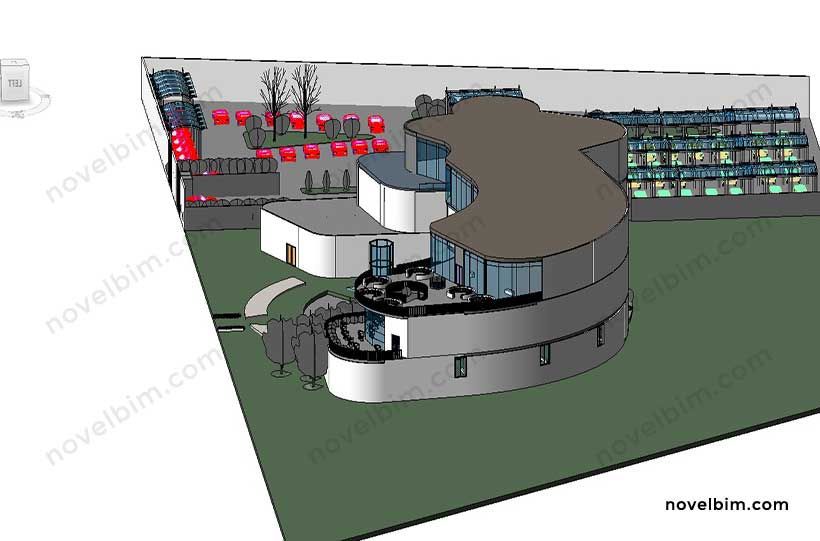 Gallery
Gallery



NovelBIM modeled the architectural elements of a shopping center in Revit.



Built areas containing a lot of different shops are called shopping malls. In this project, our BIM company has considered the locality to clarify what kind of spaces should be created in the mall, which retailers to attract, or what elements should be added to make it a landmark location. Our designers have ideally completed the site design, which mainly includes orientation and layout of buildings, circulation and parking design, landscaping, water supply, drainage retention, and various other elements.
Choosing the best layout, barriers, loading bays, accessibility, maintenance, restrooms, control rooms, and parking areas was our main focus in designing this shopping complex. Also, the accessibility of shops, elevators, and escalators was considered.
This shopping center also contains restaurants, banks, theaters, professional offices, and other establishments. This multi-purpose complex was designed on land with an area of 10,000 square meters. The client used our BIM services.