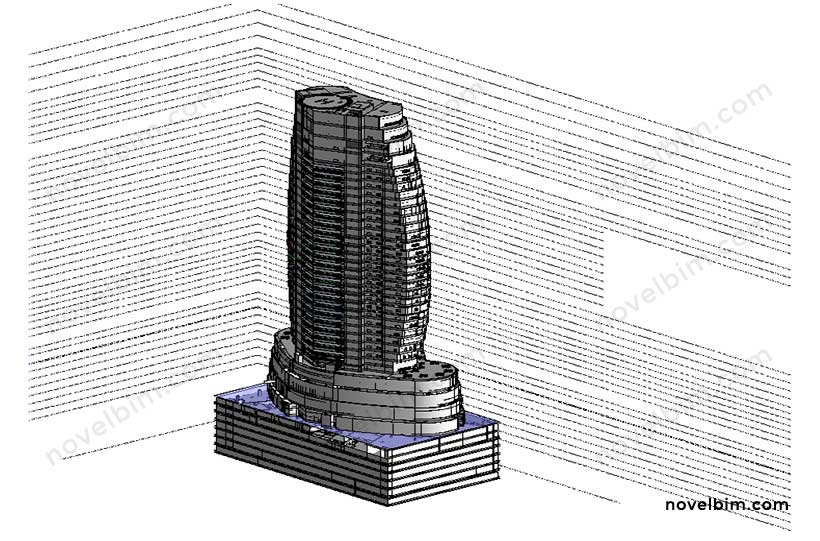 Gallery
Gallery

NovelBIM created the architectural BIM model for this project.

In a recent innovative architectural project, our expert team at NovelBIM delivered a thorough BIM (Building Information Modeling) model for a tower project. We took advantage of the Revit software to create a highly accurate and detailed 3D BIM model by relying on our proficiency with cutting-edge design tools and years of industry experience.
The main goal of this project was to develop a virtual depiction of the tower so that our clients could see and evaluate the building virtually before it was built. By utilizing the most up-to-date BIM services, we gave our clients a priceless tool that aided in decision-making and improved project coordination.