In this post, a brief introduction to the following terms are given:
- Building Information Modeling (BIM)
- Building Information Model (BIM model)
Also, BIM levels and the features of a BIM model are discussed.
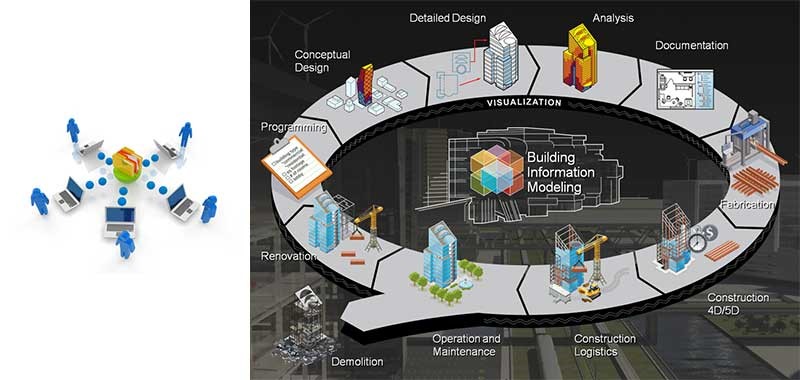
Building information modeling or building information management (also known as BIM) is the process of creating, sharing, and integrating information in the life-cycle of a building project from earliest conception to demolition. A building life-cycle includes:
- Conceptual design
- Detailed design
- Design analysis
- Construction documents
- Supply chain
- Project schedule
- Project cost
- Construction logistics
- Operation and maintenance
- Renovation
- Demolition
No matter how seemingly simple or complex and multi-disciplinary, the construction project is, the first step is to define the stages and milestones of the project and determine the path. The more complicated the project becomes, the more precisely and accurately the stages must be planned. On top of this, when the complexity of the project grows more individuals and teams are involved in the project. Furthermore, there is a higher chance of error and consequently causing a waste of money and time. As a result, the importance of efficiency, accuracy, collaboration, and effective communication between teams and individuals increases.
What is BIM?
BIM services are vital processes that provide a shared, cloud-based environment that involves teams and individuals, including architects, engineers, contractors, manufacturers, and other construction professionals, getting the chance to plan, design, and construct a project virtually.

A BIM company helps to develop the construction project collaboratively and more efficiently. All the team members will have access to project data in real-time. Without BIM, team members have to work independently. Consequently, a lack of appropriate communication would affect the project outcome negatively and cause incompatibility in teams' plans.
BIM also forms a reliable basis for project members to make better decisions. In addition, BIM helps teams develop better outcomes by sharing workflows and data across the entire project lifecycle to improve client satisfaction.
A BIM process utilizes different technologies to give project participants a shared understanding of the project and communicate information more appropriately. Finally, BIM is not software. But, it is a process that might use one or more software tools. BIM is much more than a single tool or technology. It is worth mentioning that determining a standard protocol for the whole BIM process is crucial. All the individuals involved are required to obey the protocol.
BIM levels
Based on the level of the details taken into account for modeling the information in the construction project, the level of BIM is defined. Each level involves explicit criteria, and it starts from level 0 to level 5 and level 6.
The higher the number of the level is, the involved criteria increases and the project is modeled in more detail.
Level 0 almost does not include data communication and collaboration between involved teams. It only includes 2D drafts of the project. Level zero is barely used by industry professionals nowadays.
In levels 1, 2, and 3, working on a 3D model paves the way for sharing project data more effectively and collaboratively among teams and team members.
In levels 4, 5, and 6, new factors and criteria are considered in the project, including scheduling, cost estimation, and energy consumption calculation.
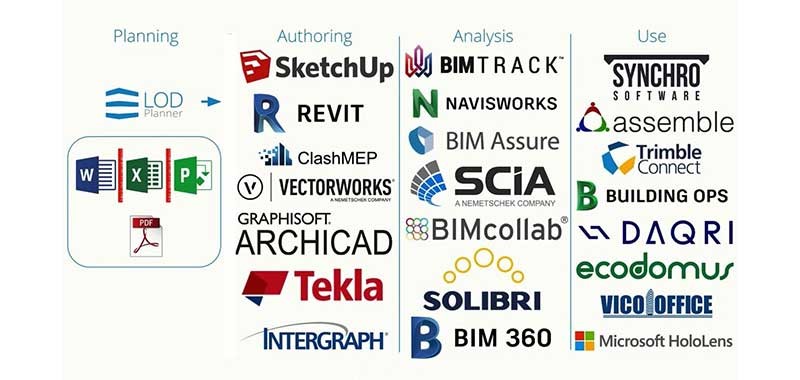
Here are some benefits of building information modeling (BIM)
- Improving data communication and collaboration across the project team members
- Early detection of problems and clashes
- Improving scheduling in the construction project
- Construction Automation
- Enhanced construction processes
- Increasing worker safety on construction sites
- At last, delivering better outcomes
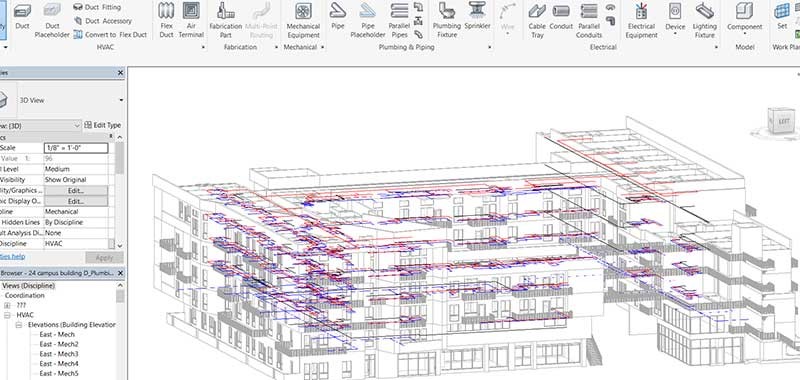
Building Information Model (BIM model)
One of the key outcomes of a BIM process is a BIM model. A BIM model is a 3D model digitally detailed, represented, and integrated with non-geometry information. The model contains all the drawings and specifications, enabling integrated management of information on building components. A good BIM model can include part- and material-based information, as well as geospatial, financial, and logistic information, and has two main features.
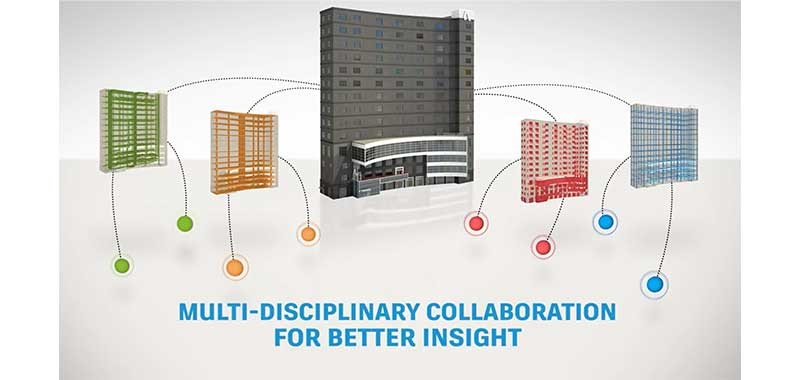
Features of a BIM model
The first feature of a BIM model is the coordination of different design disciplines such as architecture, structure, and MEP. Design teams can create a 3D digital project model before the construction phase. Therefore, they can identify and resolve all the clashes between the structure, MEP, and architecture models before the construction begins by using clash detection services. Changes in the digital model are less expensive than the changes after construction.
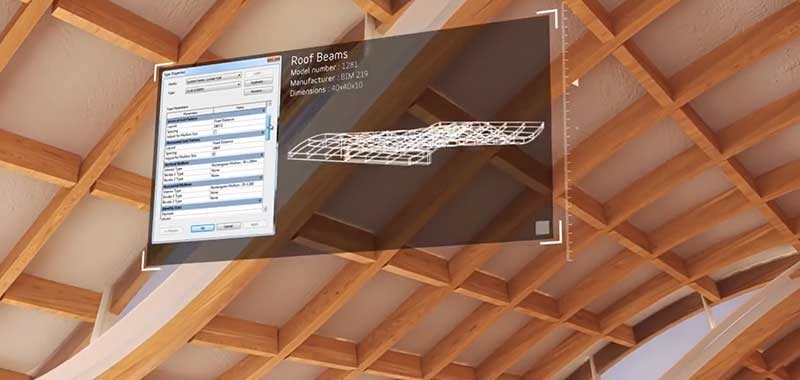
The contractor can also use the BIM model during the construction phase. Nowadays, building projects have many complexities. As mentioned, BIM reduces these complexities and enables the project team to understand the project better. BIM reduces project risk and increases project participants’ satisfaction. The contractor can easily find elements and components in a BIM model and order prefabricated materials with accurate dimensions. Prefabricated materials have better quality and are less expensive than components built on-site. Prefabricated materials are environmental- friendly. They take less time than the traditional on-site construction method and lead to faster project completion.
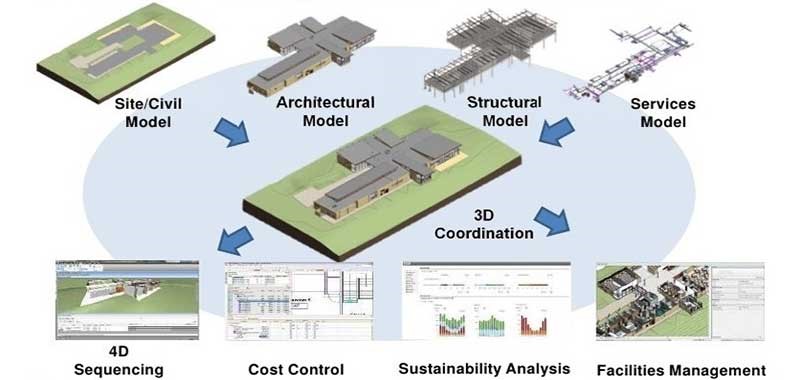
The second feature of a BIM model is being computable. Beginners may think of a BIM model as just a 3d model. It is more than that. It includes non-geometric information related to 3D elements. By making use of levels 4, 5, or 6 of BIM based on the requirements of the construction project, new criteria, including scheduling, cost estimation, and energy consumption calculation, would be added to the project. For beginners, it may not be easy to understand this. They usually think of only a 3D model when discussing a BIM model. However, a BIM model includes non-geometric data linked to 3D elements, which may not be visible at first glance. To finalize, these data can be used for computing tasks such as:
- Cost Estimating
- Scheduling
- Energy analysis
- Facility management.
Instead of manually computing values for the tasks mentioned above, software tools connect to a BIM model and automatically calculate values. This leads to a more accurate, less expensive, and less time-consuming analysis.
In summary, BIM and a BIM model will help involved teams to develop even the most complex construction project on a shared cloud-based environment to save time and money and complete the project more accurately and collaboratively, leading to successful completion of the project.
